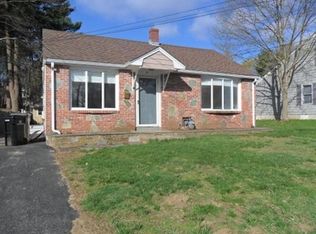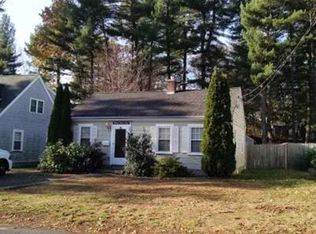***BACK ON MARKET - BUYER GOT COLD FEET - NO INSPECTION PERFORMED***Turnkey 2-bed, 1 bath ranch, loaded to the brim with upgrades! Renovated kitchen boasts maple finish cabinetry, granite counters w/ undermount sink & retractable faucet, inlaid tile backsplash, breakfast bar w/ barstool seating, & heated tile floors. Gas cooking, stainless steel appliances, & recessed lighting. Entertain outdoors on the large Trex deck (2015) that steps down to a paver stone patio w/ firepit (2017). Pet-friendly back yard is enclosed with a stockade fence (2014) & storage shed. Back inside you'll find laminate floors throughout. Ceiling fans in both bedrooms. Heated tile floors in the bathroom & a new vanity (2017). Young gas heating system. Central air (2017). EcoBee Smart Thermostat. Energy-efficient vinyl replacement windows. Low utility bills! Pull-down attic w/ storage. Fantastic neighborhood location with easy access to commuter routes, shopping, restaurants, & entertainment.
This property is off market, which means it's not currently listed for sale or rent on Zillow. This may be different from what's available on other websites or public sources.

