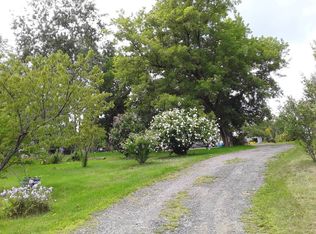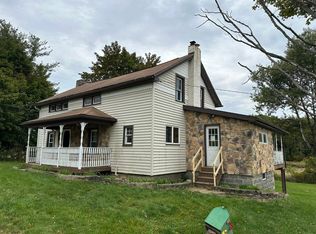Sold for $195,000 on 08/08/23
$195,000
11 Anderson Rd, Chenango Forks, NY 13746
3beds
1,280sqft
Single Family Residence
Built in 1986
4.25 Acres Lot
$238,400 Zestimate®
$152/sqft
$1,820 Estimated rent
Home value
$238,400
$222,000 - $255,000
$1,820/mo
Zestimate® history
Loading...
Owner options
Explore your selling options
What's special
Welcome to 11 Anderson RD. If you are looking for a private and quiet location, look no further! Located on a dead-end RD IN Chenango Forks School District with amazing views of the hillsides. This house sits on 4.25 acres of land which could be used for endless options. Plenty of land to have some animals or built additional buildings if wanted. 3 Bedrooms with the possibility of the 3rd being an office. Completely updated 1st floor bathroom freshly painted and new flooring throughout 1st floor. Partially finished basement that has a built-in bar area. Has nice sized 2 bay detached garage also!
Zillow last checked: 8 hours ago
Listing updated: August 10, 2023 at 09:07am
Listed by:
Shaun Finch,
D W S & ASSOCIATES REAL ESTATE
Bought with:
James D. Drivas, 10301216300
EXIT REALTY FRONT AND CENTER
Source: GBMLS,MLS#: 321437 Originating MLS: Greater Binghamton Association of REALTORS
Originating MLS: Greater Binghamton Association of REALTORS
Facts & features
Interior
Bedrooms & bathrooms
- Bedrooms: 3
- Bathrooms: 2
- Full bathrooms: 1
- 1/2 bathrooms: 1
Bedroom
- Level: First
- Dimensions: 11.4x9.6
Bedroom
- Level: First
- Dimensions: 11.2x9.6
Bedroom
- Level: First
- Dimensions: 10.3x7.11
Bathroom
- Level: First
- Dimensions: 11.2x7.3
Bonus room
- Level: Basement
- Dimensions: 11.7x9.4
Family room
- Level: Basement
- Dimensions: 14.8x21.8
Half bath
- Level: Basement
- Dimensions: 3.5x6.5
Kitchen
- Level: First
- Dimensions: 15.9x11.2
Living room
- Level: First
- Dimensions: 11.4x16.5
Heating
- Forced Air, Wood Stove
Cooling
- Central Air
Appliances
- Included: Dishwasher, Free-Standing Range, Propane Water Heater
Features
- Flooring: Carpet, Vinyl
Interior area
- Total interior livable area: 1,280 sqft
- Finished area above ground: 850
- Finished area below ground: 430
Property
Parking
- Total spaces: 2
- Parking features: Detached, Garage, Two Car Garage, Garage Door Opener
- Garage spaces: 2
Features
- Patio & porch: Deck, Open
- Exterior features: Deck, Shed
- Has view: Yes
Lot
- Size: 4.25 Acres
- Features: Sloped Up, Views
Details
- Additional structures: Shed(s)
- Parcel number: 03200004900100010200000000
Construction
Type & style
- Home type: SingleFamily
- Architectural style: Raised Ranch
- Property subtype: Single Family Residence
Materials
- Vinyl Siding
- Foundation: Basement, Concrete Perimeter, Poured
Condition
- Year built: 1986
Utilities & green energy
- Sewer: Septic Tank
- Water: Well
Community & neighborhood
Location
- Region: Chenango Forks
Other
Other facts
- Listing agreement: Exclusive Right To Sell
- Ownership: OWNER
Price history
| Date | Event | Price |
|---|---|---|
| 8/8/2023 | Sold | $195,000+5.4%$152/sqft |
Source: | ||
| 7/13/2023 | Pending sale | $185,000$145/sqft |
Source: | ||
| 6/19/2023 | Contingent | $185,000$145/sqft |
Source: | ||
| 6/9/2023 | Listed for sale | $185,000$145/sqft |
Source: | ||
Public tax history
| Year | Property taxes | Tax assessment |
|---|---|---|
| 2024 | -- | $156,000 +29.1% |
| 2023 | -- | $120,800 |
| 2022 | -- | $120,800 |
Find assessor info on the county website
Neighborhood: 13746
Nearby schools
GreatSchools rating
- 4/10Chenango Forks Elementary SchoolGrades: PK-5Distance: 5.6 mi
- 5/10Chenango Forks Middle SchoolGrades: 6-8Distance: 5.9 mi
- 7/10Chenango Forks High SchoolGrades: 9-12Distance: 5.9 mi
Schools provided by the listing agent
- Elementary: Chenango Fork Elementary
- District: Chenango Forks
Source: GBMLS. This data may not be complete. We recommend contacting the local school district to confirm school assignments for this home.

