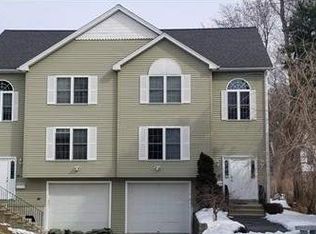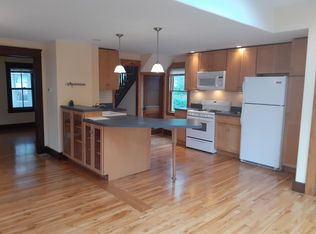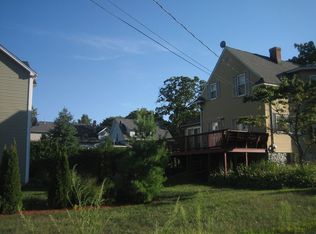Beautiful & Bright Single Family Home w/ 2 Bedrooms plus office, 1.5 Bathrooms, Great Sunlight, Skylights, Hardwood Flooring, Modern Eat-in Kitchen w/ Breakfast Bar, Dishwasher, Built-in Microwave, Living/Dining Room, Huge Yard w/ 2-Level Deck & Shed,
This property is off market, which means it's not currently listed for sale or rent on Zillow. This may be different from what's available on other websites or public sources.



