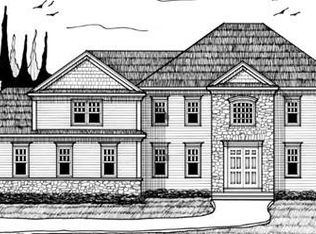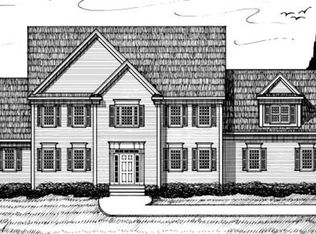COOKS CROSSING, NEW CONSTRUCTION "TO BE BUILT". Our previous buyers have loved the Elkwood Ledge home's fabulous features. A impressive double height foyer with coat closet and half bath. Enjoy the living room which can be used as an office or playroom. The formal dining room has exquisite finish work with chair rail and wainscoting as standard. Gleaming hardwood floors. The eat-in kitchen has lots of granite counter space with a standard L-shaped kitchen, custom cabinetry, standard stainless steel appliances and the ability to add more cabinets or custom desk space if needed. Expansive Family room with a large gas fireplace set off the kitchen eat-in area. The master suite hallway opens onto a master bedroom with a large walk-in closet and 3 windows which let in lots of sunlight. The master bath includes double vanity, an awesome master shower and the option to add a standing tub or jacuzzi. 2nd bedroom has a large walk-in closets. 2nd floor laundry
This property is off market, which means it's not currently listed for sale or rent on Zillow. This may be different from what's available on other websites or public sources.

