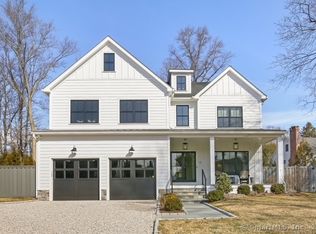One of the best custom built homes you'll see on the market today located at the end of a quiet cull-de-sac in the heart of Westport just minutes to town, schools, restaurants and train. Convenience & sophisticated style is what you get with this luxury 6 bedroom, 5.5 bathroom, Modern Farmhouse constructed by HOBI award-winning builder SIR Development. Built with the best finishes and an additional $200k in add-ons you'll enjoy 10ft ceilings, flexible open concept floor plan, 3 fireplaces, large pantry, wet bar, beautiful mudroom, and a spectacular kitchen with custom inset cabinetry, Thermador appliances, 9ft island with microwave drawer, and 2" countertops. Step outside onto one of two bluestone patios that overlooks a perfectly manicured fenced/private back yard featuring an 8 person gunite hot tub/plunge pool and string lighting truly creating the perfect indoor outdoor living experience. Absolutely spectacular master bedroom with fireplace, custom ceiling detail, large his and her (walk-in) closets and master bathroom that will take your breath away featuring a 5ft x 5ft frameless glass shower, soaking tub w/ chandelier above, and double sink vanity. Head downstairs to a beautifully finished lower features additional bedroom, full bathroom sauna, media room, game room, The perfect space for au-pair quarters or in-law suite. Additional features include full house generator, RH brass and nickel rods with linen drapes, Hunter Douglas shutters, and more.
This property is off market, which means it's not currently listed for sale or rent on Zillow. This may be different from what's available on other websites or public sources.
