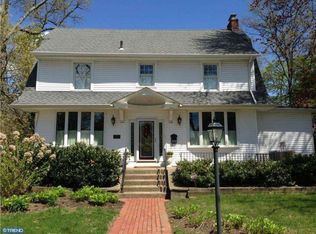Situated in the Colwick section of Cherry Hill, this absolutely charming home will delight the tenant looking for a classic home. The living and dining room are lovely and bright and feature exposed pine wood flooring. A brick, gas log fireplace creates a warm and cozy feel. The remodeled kitchen offers plenty of cabinets and granite counter tops. It is fully equipped with newer appliances. There is a side porch to enjoy summer evenings. The second level has 3 large bedrooms with ample closet space. The master bedroom has a walk in closet. The bath has subway tile and wainscoting. There is a walk up attic as well as a full basement for plenty of storage. A two car detached garage is a great bonus.
This property is off market, which means it's not currently listed for sale or rent on Zillow. This may be different from what's available on other websites or public sources.

