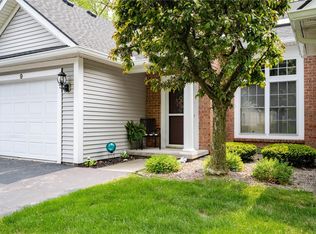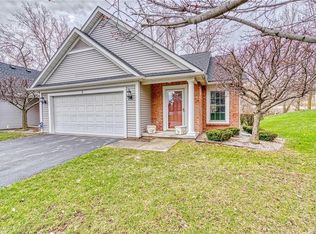Enjoy carefree living in this Beautiful townhome. 3 Bedrooms and 2 1/2 Bathrooms. Open floor plan great for entertaining. Vaulted ceiling in living room with skylight Gas fireplace. 1st floor master bathroom with master bath and walk in closet. Upstairs bedrooms both have walk in closets and are conveniently connected to the bathroom. Brand new carpet and fresh paint throughout. Efficient kitchen includes all appliances. Enjoy your coffee on the back patio with a serene private, wooded view. Delayed negotiation until Monday November 2. All offers due by 8pm on Sunday November 1st. Don't wait on this one!
This property is off market, which means it's not currently listed for sale or rent on Zillow. This may be different from what's available on other websites or public sources.

