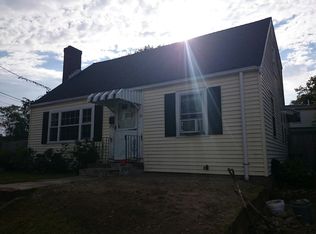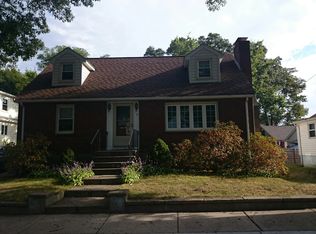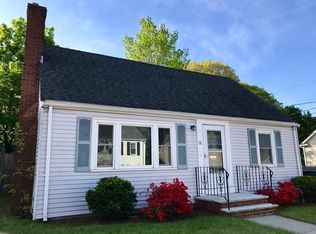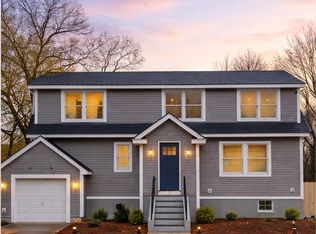Sold for $875,000
$875,000
11 Alta Crest Rd, West Roxbury, MA 02132
4beds
2,050sqft
Single Family Residence
Built in 1959
3,442 Square Feet Lot
$870,000 Zestimate®
$427/sqft
$3,899 Estimated rent
Home value
$870,000
$827,000 - $914,000
$3,899/mo
Zestimate® history
Loading...
Owner options
Explore your selling options
What's special
Welcome to 11 Alta Crest, nestled on a tree lined cul-de-sac in the heart of West Roxbury it this charming Cape-style home that has been lovingly maintained. As you step inside, you're greeted by an expansive living room featuring a cozy fireplace with a large picture window that floods the space with natural light. The first floor also offers versatility with a room that could serve as a home office or a guest room, complete with a full bathroom nearby. The heart of the home lies in the well-appointed kitchen, adorned with shaker-style cabinets and ample counter space and an adjoining dining area. The kitchen has access to the back deck and yard. Upstairs, you'll find three spacious bedrooms, the primary bedroom with a vaulted ceiling is bathed in sunlight from a skylight Another full bathroom serves this floor. Additional features of this home include a large unfinished basement offering ample storage or potential for future expansion, a one-car garage, gas heat, mini-split A/C.
Zillow last checked: 8 hours ago
Listing updated: April 12, 2024 at 03:55am
Listed by:
Bell | Whitman Group 617-755-2555,
Compass 617-752-6845,
Julie Bell 617-755-2555
Bought with:
McKenzie Howarth
Coldwell Banker Realty - Newton
Source: MLS PIN,MLS#: 73205759
Facts & features
Interior
Bedrooms & bathrooms
- Bedrooms: 4
- Bathrooms: 2
- Full bathrooms: 2
Primary bedroom
- Features: Skylight, Vaulted Ceiling(s), Flooring - Hardwood
- Level: Second
- Area: 299
- Dimensions: 23 x 13
Bedroom 2
- Features: Flooring - Hardwood
- Level: Second
- Area: 121
- Dimensions: 11 x 11
Bedroom 3
- Features: Flooring - Hardwood
- Level: Second
- Area: 121
- Dimensions: 11 x 11
Primary bathroom
- Features: No
Dining room
- Features: Flooring - Hardwood
- Level: First
- Area: 121
- Dimensions: 11 x 11
Family room
- Features: Flooring - Hardwood
- Level: First
- Area: 132
- Dimensions: 12 x 11
Kitchen
- Features: Flooring - Hardwood, Dining Area, Kitchen Island, Deck - Exterior
- Level: First
- Area: 100
- Dimensions: 10 x 10
Living room
- Features: Flooring - Hardwood, Window(s) - Picture
- Level: First
- Area: 240
- Dimensions: 20 x 12
Heating
- Baseboard
Cooling
- Ductless
Appliances
- Included: Range, Dishwasher, Microwave, Refrigerator, Washer, Dryer
Features
- Flooring: Wood
- Basement: Full,Garage Access
- Number of fireplaces: 1
Interior area
- Total structure area: 2,050
- Total interior livable area: 2,050 sqft
Property
Parking
- Total spaces: 3
- Parking features: Attached, Under, Off Street
- Attached garage spaces: 1
- Uncovered spaces: 2
Features
- Patio & porch: Deck
- Exterior features: Deck
Lot
- Size: 3,442 sqft
- Features: Other
Details
- Parcel number: W:20 P:09597 S:000,1435086
- Zoning: R1
Construction
Type & style
- Home type: SingleFamily
- Architectural style: Cape
- Property subtype: Single Family Residence
Materials
- Frame
- Foundation: Concrete Perimeter
- Roof: Shingle
Condition
- Year built: 1959
Utilities & green energy
- Sewer: Public Sewer
- Water: Public
Community & neighborhood
Community
- Community features: Public Transportation, Shopping, Medical Facility, Highway Access, House of Worship, Private School, Public School, T-Station, University
Location
- Region: West Roxbury
Price history
| Date | Event | Price |
|---|---|---|
| 4/11/2024 | Sold | $875,000+12.9%$427/sqft |
Source: MLS PIN #73205759 Report a problem | ||
| 3/5/2024 | Contingent | $775,000$378/sqft |
Source: MLS PIN #73205759 Report a problem | ||
| 2/27/2024 | Listed for sale | $775,000+78.5%$378/sqft |
Source: MLS PIN #73205759 Report a problem | ||
| 3/31/2004 | Sold | $434,200+158.5%$212/sqft |
Source: Public Record Report a problem | ||
| 12/21/1993 | Sold | $168,000$82/sqft |
Source: Public Record Report a problem | ||
Public tax history
| Year | Property taxes | Tax assessment |
|---|---|---|
| 2025 | $6,923 +8.7% | $597,800 +2.3% |
| 2024 | $6,370 +1.5% | $584,400 |
| 2023 | $6,276 +8.6% | $584,400 +10% |
Find assessor info on the county website
Neighborhood: West Roxbury
Nearby schools
GreatSchools rating
- 5/10Kilmer K-8 SchoolGrades: PK-8Distance: 0.1 mi
- 5/10Lyndon K-8 SchoolGrades: PK-8Distance: 0.7 mi
Get a cash offer in 3 minutes
Find out how much your home could sell for in as little as 3 minutes with a no-obligation cash offer.
Estimated market value$870,000
Get a cash offer in 3 minutes
Find out how much your home could sell for in as little as 3 minutes with a no-obligation cash offer.
Estimated market value
$870,000



