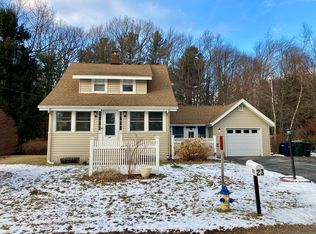Opportunity to bring your vision and REHAB this character filled 2 bedroom home in desirable Holden! Great bones for awesome future curb appeal! The 25 x 36 detached Garage brings a real WOW factor! Living room and family room have original brick fireplaces! Family room also presents great potential for additional first floor bedroom! Newer main roof and brand new above ground pool with nice level back yard! It's all about location with this quiet dead end street! Priced based on work needed to revitalize and make this property HOME!
This property is off market, which means it's not currently listed for sale or rent on Zillow. This may be different from what's available on other websites or public sources.
