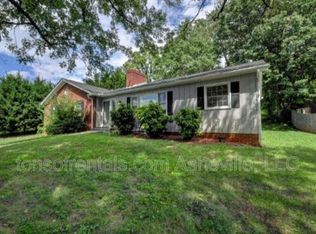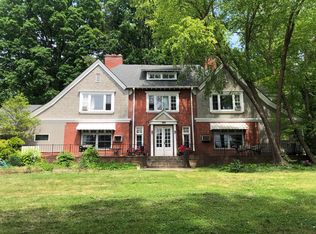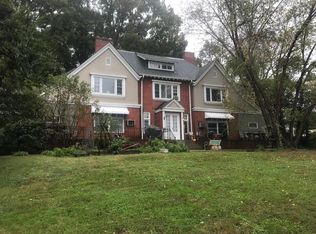Closed
$639,000
11 Allesarn Rd, Asheville, NC 28804
3beds
1,749sqft
Single Family Residence
Built in 1967
0.34 Acres Lot
$617,900 Zestimate®
$365/sqft
$2,007 Estimated rent
Home value
$617,900
$562,000 - $680,000
$2,007/mo
Zestimate® history
Loading...
Owner options
Explore your selling options
What's special
Backups Requested! Total remodel in 2024 - Like new!
With brand new stainless appliances and leathered granite.
New heat pump and updated electrical.
Beautiful hardwood floors, modern bathrooms,
large lot and
tons of storage! Epoxy finish on upper garage floor
and 3 spaces for cars in two garages!
Built-in bookshelves in den, brick woodburning fp (seller never used - no rep)
soaking tub with shower and
beautiful fixtures throughout - Truly a stunning home and close to all that make N. AVL a great place to live! Near Beaver Lake, Pizzeria 828, Asheville Community Yoga and more! Call today for your private showing!
Zillow last checked: 8 hours ago
Listing updated: May 29, 2025 at 12:17pm
Listing Provided by:
Jason Brodsky jason@ownersonlyre.com,
EXP Realty LLC
Bought with:
Non Member
Canopy Administration
Source: Canopy MLS as distributed by MLS GRID,MLS#: 4244213
Facts & features
Interior
Bedrooms & bathrooms
- Bedrooms: 3
- Bathrooms: 2
- Full bathrooms: 2
- Main level bedrooms: 3
Bedroom s
- Features: Walk-In Closet(s)
- Level: Main
Bedroom s
- Level: Main
Bedroom s
- Level: Main
Bathroom full
- Level: Main
Bathroom full
- Level: Main
Dining room
- Level: Main
Kitchen
- Features: Breakfast Bar
- Level: Main
Living room
- Level: Main
Heating
- Central
Cooling
- Central Air, Heat Pump
Appliances
- Included: Dishwasher, Disposal, Electric Oven, Electric Range, Electric Water Heater, Exhaust Fan, Refrigerator, Washer/Dryer
- Laundry: In Basement
Features
- Breakfast Bar, Pantry, Storage, Walk-In Closet(s)
- Flooring: Tile, Wood
- Doors: Storm Door(s)
- Windows: Insulated Windows
- Basement: Daylight,Exterior Entry,Walk-Out Access,Walk-Up Access
- Fireplace features: Den
Interior area
- Total structure area: 1,749
- Total interior livable area: 1,749 sqft
- Finished area above ground: 1,749
- Finished area below ground: 0
Property
Parking
- Total spaces: 3
- Parking features: Garage Faces Front, Garage Faces Side, Garage on Main Level
- Garage spaces: 3
Features
- Levels: One
- Stories: 1
- Patio & porch: Patio
- Has view: Yes
- View description: Mountain(s)
Lot
- Size: 0.34 Acres
- Features: Corner Lot, Level
Details
- Parcel number: 973084066200000
- Zoning: RS4
- Special conditions: Standard
Construction
Type & style
- Home type: SingleFamily
- Architectural style: Ranch
- Property subtype: Single Family Residence
Materials
- Brick Full
- Roof: Shingle
Condition
- New construction: No
- Year built: 1967
Utilities & green energy
- Sewer: Public Sewer
- Water: City
- Utilities for property: Other - See Remarks
Community & neighborhood
Location
- Region: Asheville
- Subdivision: Mountview Gardens
Other
Other facts
- Listing terms: Cash,Conventional,USDA Loan
- Road surface type: Asphalt, Paved
Price history
| Date | Event | Price |
|---|---|---|
| 5/29/2025 | Sold | $639,000-1.7%$365/sqft |
Source: | ||
| 4/14/2025 | Listed for sale | $649,900-13.3%$372/sqft |
Source: | ||
| 9/12/2024 | Listing removed | $749,900$429/sqft |
Source: | ||
| 9/11/2024 | Price change | $749,900-6.3%$429/sqft |
Source: | ||
| 6/18/2024 | Price change | $799,900-3%$457/sqft |
Source: | ||
Public tax history
| Year | Property taxes | Tax assessment |
|---|---|---|
| 2025 | $4,735 +25.2% | $431,000 +17.8% |
| 2024 | $3,781 +2.6% | $366,000 |
| 2023 | $3,686 +1% | $366,000 |
Find assessor info on the county website
Neighborhood: 28804
Nearby schools
GreatSchools rating
- 4/10Ira B Jones ElementaryGrades: PK-5Distance: 1.4 mi
- 7/10Asheville MiddleGrades: 6-8Distance: 3.4 mi
- 7/10School Of Inquiry And Life ScienceGrades: 9-12Distance: 4.4 mi
Schools provided by the listing agent
- Elementary: Ira B. Jones
- Middle: Asheville
- High: Asheville
Source: Canopy MLS as distributed by MLS GRID. This data may not be complete. We recommend contacting the local school district to confirm school assignments for this home.
Get a cash offer in 3 minutes
Find out how much your home could sell for in as little as 3 minutes with a no-obligation cash offer.
Estimated market value$617,900
Get a cash offer in 3 minutes
Find out how much your home could sell for in as little as 3 minutes with a no-obligation cash offer.
Estimated market value
$617,900


