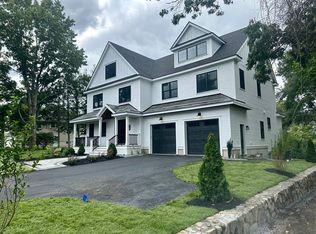Sold for $1,600,000
$1,600,000
11 Allen St, Lexington, MA 02421
4beds
3,124sqft
Single Family Residence
Built in 1974
0.69 Acres Lot
$1,632,300 Zestimate®
$512/sqft
$6,182 Estimated rent
Home value
$1,632,300
$1.50M - $1.78M
$6,182/mo
Zestimate® history
Loading...
Owner options
Explore your selling options
What's special
Beautifully sited on a serene .69 acre lot, this move-in ready, 4BR/2.5 bath home is a delight! You’ll love this Colonial with an exciting array of modern updates inside & out: new roof, high-efficiency A/C, replacement windows, stainless kitchen appliances, 200 amp electric, repaved driveway, refinished hardwoods and more... On the 1st floor, socialize in the sprawling living room, prep a meal in the chef’s kitchen, gather in the bright dining room, get cozy in the fireplaced family room or embrace nature’s allure in the recently converted all-season sunroom. Upstairs find a primary suite, 3 beds (2 with access to a tucked-away work space!) & a full bath. The lower level includes finished bonus space, a 2 car garage and storage. Outside, enjoy the private yard, mature trees, Reed’s Ferry shed and fenced dog area. Walk to Clarke Middle, Franklin Field, conservation land and Stone Meadow Golf. Easy access to Route 2. All of this plus a touch of vintage charm make this home a rare find!
Zillow last checked: 8 hours ago
Listing updated: October 28, 2024 at 09:37am
Listed by:
Coleman Group 617-548-3987,
William Raveis R.E. & Home Services 781-861-9600
Bought with:
Coleman Group
William Raveis R.E. & Home Services
Source: MLS PIN,MLS#: 73292526
Facts & features
Interior
Bedrooms & bathrooms
- Bedrooms: 4
- Bathrooms: 3
- Full bathrooms: 2
- 1/2 bathrooms: 1
Primary bathroom
- Features: Yes
Heating
- Baseboard, Oil
Cooling
- Ductless
Appliances
- Included: Water Heater, Range, Dishwasher, Disposal, ENERGY STAR Qualified Refrigerator
- Laundry: Electric Dryer Hookup, Washer Hookup
Features
- Internet Available - Unknown
- Flooring: Tile, Carpet, Hardwood, Wood Laminate
- Windows: Insulated Windows, Screens
- Basement: Partially Finished,Garage Access,Radon Remediation System
- Number of fireplaces: 1
Interior area
- Total structure area: 3,124
- Total interior livable area: 3,124 sqft
Property
Parking
- Total spaces: 6
- Parking features: Attached, Under, Paved Drive, Off Street, Driveway, Paved
- Attached garage spaces: 2
- Uncovered spaces: 4
Features
- Exterior features: Rain Gutters, Storage, Professional Landscaping, Screens, Fruit Trees, Garden
Lot
- Size: 0.69 Acres
- Features: Wooded, Gentle Sloping
Details
- Parcel number: 548841
- Zoning: RO
Construction
Type & style
- Home type: SingleFamily
- Architectural style: Colonial,Garrison
- Property subtype: Single Family Residence
Materials
- Frame
- Foundation: Concrete Perimeter
- Roof: Shingle
Condition
- Year built: 1974
Utilities & green energy
- Electric: 200+ Amp Service
- Sewer: Public Sewer
- Water: Public
- Utilities for property: for Electric Range, for Electric Oven, for Electric Dryer, Washer Hookup
Green energy
- Energy efficient items: Thermostat
Community & neighborhood
Community
- Community features: Public Transportation, Shopping, Pool, Tennis Court(s), Park, Walk/Jog Trails, Stable(s), Golf, Medical Facility, Laundromat, Bike Path, Highway Access
Location
- Region: Lexington
Other
Other facts
- Listing terms: Contract
Price history
| Date | Event | Price |
|---|---|---|
| 10/25/2024 | Sold | $1,600,000+6.8%$512/sqft |
Source: MLS PIN #73292526 Report a problem | ||
| 9/24/2024 | Pending sale | $1,498,000$480/sqft |
Source: | ||
| 9/24/2024 | Contingent | $1,498,000$480/sqft |
Source: MLS PIN #73292526 Report a problem | ||
| 9/19/2024 | Listed for sale | $1,498,000+30.8%$480/sqft |
Source: MLS PIN #73292526 Report a problem | ||
| 2/14/2020 | Sold | $1,145,000-4.5%$367/sqft |
Source: Public Record Report a problem | ||
Public tax history
| Year | Property taxes | Tax assessment |
|---|---|---|
| 2025 | $17,489 +5.6% | $1,430,000 +5.8% |
| 2024 | $16,562 +1.9% | $1,352,000 +8.2% |
| 2023 | $16,250 +6.4% | $1,250,000 +12.9% |
Find assessor info on the county website
Neighborhood: 02421
Nearby schools
GreatSchools rating
- 9/10Bridge Elementary SchoolGrades: K-5Distance: 1.1 mi
- 9/10Jonas Clarke Middle SchoolGrades: 6-8Distance: 0.2 mi
- 10/10Lexington High SchoolGrades: 9-12Distance: 1.1 mi
Schools provided by the listing agent
- Elementary: Bridge
- Middle: Clarke
- High: Lexington Hs
Source: MLS PIN. This data may not be complete. We recommend contacting the local school district to confirm school assignments for this home.
Get a cash offer in 3 minutes
Find out how much your home could sell for in as little as 3 minutes with a no-obligation cash offer.
Estimated market value$1,632,300
Get a cash offer in 3 minutes
Find out how much your home could sell for in as little as 3 minutes with a no-obligation cash offer.
Estimated market value
$1,632,300
