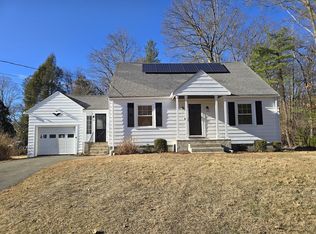Spacious Cape located on half acre lot at the end of a dead-end road. This beautiful three bedroom home has hardwood floors on first and second floors. Main bedroom has large walk-in closet. Eat-in kitchen with granite countertops, all new stainless steel appliances and a tiled floor. Entire home freshly painted. Formal living room with gas fireplace leads to tray-ceiling dining room with newer cherry hardwood floors. Three season slate floored porch looks out over lush woods. Full finished walkout basement (over 489 sf) includes family room with wood burning fireplace, 7.5 foot ceiling and adjoining built-in bar area with all new carpeting. Roof is ten years old. Furnace is 1.5 years. A/C cooling system on second floor cools both floors. Cedar closet in basement. In the warm weather, enjoy the large above ground pool with attached custom deck. Enjoy Ashland's award-winning schools. Minutes from MBTA commuter rail, Farmer's Market, stores, restaurants, library and Route 9/495.
This property is off market, which means it's not currently listed for sale or rent on Zillow. This may be different from what's available on other websites or public sources.
