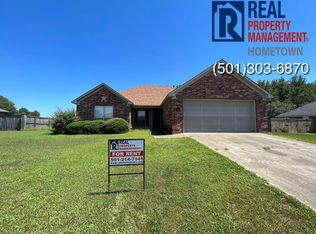Closed
$260,000
11 Alfred Cv, Conway, AR 72034
3beds
1,519sqft
Single Family Residence
Built in 2005
8,712 Square Feet Lot
$263,400 Zestimate®
$171/sqft
$1,612 Estimated rent
Home value
$263,400
$227,000 - $306,000
$1,612/mo
Zestimate® history
Loading...
Owner options
Explore your selling options
What's special
Welcome to this beautifully-maintained 3 bedroom/2 bath home nestled in a unique subdivision offering both comfort and convenience. This home features an open-concept living space with an updated kitchen. Step outside to enjoy the tranquil backyard or take advantage of the neighborhood's exclusive amenities - including private lake for relaxing afternoons of fishing and pavilion for hosting cookouts - all for residents only. Located just minutes from I-40, local shopping and dining, and schools, this home offers the perfect balance of community charm and modern living. Don't miss your chance to own this incredible property; schedule your showing today!
Zillow last checked: 8 hours ago
Listing updated: July 21, 2025 at 01:37pm
Listed by:
Tami Marsh 501-733-5397,
LPT Realty Conway
Bought with:
Angela Sewell, AR
Moore and Company Realtors - Conway
Source: CARMLS,MLS#: 25011909
Facts & features
Interior
Bedrooms & bathrooms
- Bedrooms: 3
- Bathrooms: 2
- Full bathrooms: 2
Dining room
- Features: Kitchen/Dining Combo
Heating
- Has Heating (Unspecified Type)
Cooling
- Electric
Appliances
- Included: Free-Standing Range, Microwave, Electric Range, Dishwasher, Plumbed For Ice Maker, Electric Water Heater
- Laundry: Washer Hookup, Electric Dryer Hookup, Laundry Room
Features
- Walk-In Closet(s), Ceiling Fan(s), Granite Counters, Sheet Rock, Sheet Rock Ceiling, 3 Bedrooms Same Level
- Flooring: Carpet, Tile, Laminate
- Windows: Insulated Windows
- Has fireplace: Yes
- Fireplace features: Factory Built, Gas Logs Present
Interior area
- Total structure area: 1,519
- Total interior livable area: 1,519 sqft
Property
Parking
- Total spaces: 2
- Parking features: Garage, Two Car, Garage Door Opener
- Has garage: Yes
Features
- Levels: One
- Stories: 1
- Patio & porch: Patio
- Fencing: Full,Wood
- Has view: Yes
- View description: Lake
- Has water view: Yes
- Water view: Lake
Lot
- Size: 8,712 sqft
- Features: Sloped, Subdivided
Details
- Parcel number: 53700003000
Construction
Type & style
- Home type: SingleFamily
- Architectural style: Traditional
- Property subtype: Single Family Residence
Materials
- Brick
- Foundation: Slab
- Roof: Shingle
Condition
- New construction: No
- Year built: 2005
Utilities & green energy
- Electric: Elec-Municipal (+Entergy)
- Gas: Gas-Natural
- Sewer: Septic Tank
- Water: Public
- Utilities for property: Natural Gas Connected
Community & neighborhood
Community
- Community features: Picnic Area
Location
- Region: Conway
- Subdivision: WILHELMINA COVE
HOA & financial
HOA
- Has HOA: Yes
- HOA fee: $120 annually
Other
Other facts
- Listing terms: VA Loan,FHA,Conventional,Cash,USDA Loan
- Road surface type: Paved
Price history
| Date | Event | Price |
|---|---|---|
| 7/19/2025 | Sold | $260,000-3.3%$171/sqft |
Source: | ||
| 6/27/2025 | Contingent | $269,000$177/sqft |
Source: | ||
| 3/28/2025 | Listed for sale | $269,000+94.9%$177/sqft |
Source: | ||
| 6/26/2012 | Sold | $138,000-3.4%$91/sqft |
Source: Public Record Report a problem | ||
| 4/12/2012 | Price change | $142,900-1.1%$94/sqft |
Source: Crye-Leike #10303270 Report a problem | ||
Public tax history
| Year | Property taxes | Tax assessment |
|---|---|---|
| 2024 | $1,302 +2.2% | $37,540 +5% |
| 2023 | $1,274 +18.6% | $35,750 +17.7% |
| 2022 | $1,074 +6.3% | $30,370 +4.8% |
Find assessor info on the county website
Neighborhood: 72034
Nearby schools
GreatSchools rating
- 7/10Carl Stuart Middle SchoolGrades: 5-7Distance: 4.4 mi
- 5/10Conway High WestGrades: 10-12Distance: 5.1 mi
- 9/10Carolyn Lewis Elementary SchoolGrades: K-4Distance: 4.5 mi
Get pre-qualified for a loan
At Zillow Home Loans, we can pre-qualify you in as little as 5 minutes with no impact to your credit score.An equal housing lender. NMLS #10287.
Sell for more on Zillow
Get a Zillow Showcase℠ listing at no additional cost and you could sell for .
$263,400
2% more+$5,268
With Zillow Showcase(estimated)$268,668
