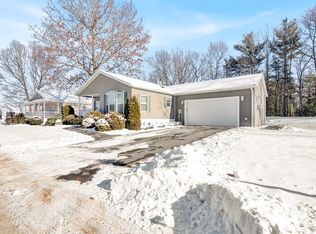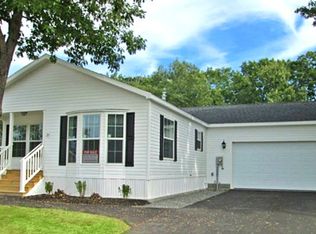Closed
Listed by:
Bonnie Cyr,
KW Coastal and Lakes & Mountains Realty/Wolfeboro Cell:603-520-1762
Bought with: KW Coastal and Lakes & Mountains Realty/Exeter
$263,150
11 Alexandra Lane, Rochester, NH 03867
3beds
1,456sqft
Manufactured Home
Built in 2008
-- sqft lot
$311,000 Zestimate®
$181/sqft
$2,527 Estimated rent
Home value
$311,000
$292,000 - $330,000
$2,527/mo
Zestimate® history
Loading...
Owner options
Explore your selling options
What's special
Quaintly nestled on the corner lot at the entrance of Addison Estates is 11 Alexandra Lane. This large lot has mature gardens, paved driveway, and walkway. Its’ mature trees give natural shade to the back private back yard that backs up to woods. This 2008 double wide manufactured home with oversized two car attached garage has plenty of room for both cars and additional storage. Walk up the front steps onto the covered porch and imagine relaxing. At the front of the house is the living room and open concept kitchen/dining room. Large vinyl thermal tilt windows let the sun warm the rooms. Ample cabinets, stainless steel appliances, and a pantry to make cooking, clean up and storage a breeze. Laundry/Utility room is also where the garage access is. Worked in the yard gardening? No problem. Come through the garage, wash up at the utility sink and throw a load of clothes in before you hit the hallway. Two bedrooms and a full bath complete the right side of the house. The primary ensuite complete with large closets and ¾ bath with seat, the other side of the house. Luxury vinyl flooring with walls having upgraded base and cove molding. Home is located within a 55+community.
Zillow last checked: 8 hours ago
Listing updated: April 12, 2024 at 08:48am
Listed by:
Bonnie Cyr,
KW Coastal and Lakes & Mountains Realty/Wolfeboro Cell:603-520-1762
Bought with:
Nancy Kingston
KW Coastal and Lakes & Mountains Realty/Exeter
Source: PrimeMLS,MLS#: 4976278
Facts & features
Interior
Bedrooms & bathrooms
- Bedrooms: 3
- Bathrooms: 2
- Full bathrooms: 1
- 3/4 bathrooms: 1
Heating
- Oil, Forced Air
Cooling
- Central Air
Appliances
- Included: Dishwasher, Microwave, Electric Range, Refrigerator, Electric Water Heater
- Laundry: Laundry Hook-ups, 1st Floor Laundry
Features
- Dining Area, Kitchen/Dining, Primary BR w/ BA, Natural Light, Indoor Storage
- Flooring: Vinyl Plank
- Has basement: No
Interior area
- Total structure area: 1,456
- Total interior livable area: 1,456 sqft
- Finished area above ground: 1,456
- Finished area below ground: 0
Property
Parking
- Total spaces: 2
- Parking features: Paved, Direct Entry, Driveway, Garage, Parking Spaces 2, Attached
- Garage spaces: 2
- Has uncovered spaces: Yes
Accessibility
- Accessibility features: 1st Floor Bedroom, 1st Floor Full Bathroom, 1st Floor Hrd Surfce Flr, Hard Surface Flooring, Paved Parking, 1st Floor Laundry
Features
- Levels: One
- Stories: 1
- Patio & porch: Patio, Covered Porch
- Exterior features: Trash, Natural Shade, Storage
Lot
- Features: Agricultural, Corner Lot, Country Setting, Landscaped, Leased, Level, Wooded, Near Country Club, Near Golf Course, Near Shopping, Neighborhood, Near Hospital
Details
- Parcel number: RCHEM0256B0053L0025
- Zoning description: Agricultural
Construction
Type & style
- Home type: MobileManufactured
- Property subtype: Manufactured Home
Materials
- Vinyl Siding
- Foundation: Slab w/ Frost Wall
- Roof: Architectural Shingle
Condition
- New construction: No
- Year built: 2008
Utilities & green energy
- Electric: 200+ Amp Service
- Sewer: Community, Leach Field
- Utilities for property: Phone, Cable, Satellite
Community & neighborhood
Security
- Security features: Hardwired Smoke Detector
Senior living
- Senior community: Yes
Location
- Region: Rochester
HOA & financial
Other financial information
- Additional fee information: Fee: $525
Other
Other facts
- Body type: Double Wide
- Road surface type: Paved
Price history
| Date | Event | Price |
|---|---|---|
| 4/12/2024 | Sold | $263,150-2.5%$181/sqft |
Source: | ||
| 3/27/2024 | Contingent | $269,900$185/sqft |
Source: | ||
| 3/22/2024 | Listed for sale | $269,900$185/sqft |
Source: | ||
| 2/28/2024 | Contingent | $269,900$185/sqft |
Source: | ||
| 1/14/2024 | Price change | $269,900-3.6%$185/sqft |
Source: | ||
Public tax history
| Year | Property taxes | Tax assessment |
|---|---|---|
| 2024 | $3,831 -10.2% | $258,000 +55.6% |
| 2023 | $4,268 +1.8% | $165,800 |
| 2022 | $4,191 +2.5% | $165,800 |
Find assessor info on the county website
Neighborhood: 03867
Nearby schools
GreatSchools rating
- 4/10William Allen SchoolGrades: K-5Distance: 3.7 mi
- 3/10Rochester Middle SchoolGrades: 6-8Distance: 3.9 mi
- 5/10Spaulding High SchoolGrades: 9-12Distance: 4.5 mi

