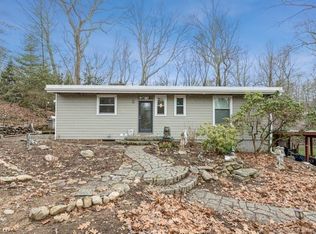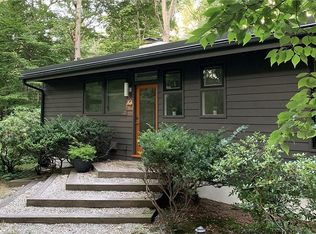Sold for $1,035,000 on 11/17/25
$1,035,000
11 Alewives Road, Norwalk, CT 06850
4beds
2,504sqft
Single Family Residence
Built in 1955
0.83 Acres Lot
$1,044,500 Zestimate®
$413/sqft
$6,183 Estimated rent
Maximize your home sale
Get more eyes on your listing so you can sell faster and for more.
Home value
$1,044,500
$950,000 - $1.15M
$6,183/mo
Zestimate® history
Loading...
Owner options
Explore your selling options
What's special
Welcome to 11 Alewives Rd - a beautifully updated Mid Century Modern retreat blending comfort, character, and unmatched convenience. This inviting home features large windows throughout, allowing natural light to pour into every room. Enjoy a fully renovated kitchen and bathrooms with high-end Miele appliances that elevate your culinary experience, with many updates. Multiple fireplaces throughout the home create a warm, welcoming ambiance for relaxing evenings or gatherings with loved ones. Step inside and discover a thoughtfully designed layout that maximizes space and functionality. The living areas are beautifully bright thanks to the expansive windows, and every room offers comfortable proportions with a harmonious flow. Careful attention to detail ensures ease of living and provides inviting spaces that easily adapt to your lifestyle. The backyard overlooks the picturesque Five Mile River, offering tranquil water views and a private oasis ideal for outdoor gatherings or simply unwinding in nature. The property is enhanced by front and rear stone walls, elegant gray stone steps, and a spacious patio (anterior and posterior patio) -perfect for relaxing morning coffees or entertaining guests all year round. This home is close to I-95, the Merritt Parkway, and a variety of amenities, such as restaurants, shopping, and daily conveniences are all within easy reach. Don't miss the opportunity to experience all that 11 Alewives Rd has to offer.
Zillow last checked: 8 hours ago
Listing updated: November 19, 2025 at 11:23am
Listed by:
Lori Manigo (203)522-7706,
Manigo Realty Group 866-554-8885
Bought with:
Brad Brammer, RES.0791473
William Pitt Sotheby's Int'l
Source: Smart MLS,MLS#: 24113439
Facts & features
Interior
Bedrooms & bathrooms
- Bedrooms: 4
- Bathrooms: 2
- Full bathrooms: 2
Primary bedroom
- Features: Dressing Room, Full Bath, Hardwood Floor
- Level: Lower
- Area: 238 Square Feet
- Dimensions: 17 x 14
Bedroom
- Features: Hardwood Floor
- Level: Main
- Area: 99 Square Feet
- Dimensions: 11 x 9
Bedroom
- Features: Hardwood Floor
- Level: Main
- Area: 110 Square Feet
- Dimensions: 11 x 10
Bedroom
- Features: Hardwood Floor
- Level: Main
- Area: 156 Square Feet
- Dimensions: 13 x 12
Dining room
- Features: Balcony/Deck, Tile Floor
- Level: Main
- Area: 228 Square Feet
- Dimensions: 19 x 12
Family room
- Features: Fireplace, Patio/Terrace, Hardwood Floor
- Level: Lower
- Area: 300 Square Feet
- Dimensions: 25 x 12
Kitchen
- Features: Granite Counters, Tile Floor
- Level: Main
- Area: 209 Square Feet
- Dimensions: 19 x 11
Living room
- Features: Fireplace, Hardwood Floor
- Level: Main
- Area: 775 Square Feet
- Dimensions: 31 x 25
Heating
- Forced Air, Oil
Cooling
- Central Air
Appliances
- Included: Electric Cooktop, Oven/Range, Microwave, Range Hood, Refrigerator, Dishwasher, Washer, Dryer, Electric Water Heater
Features
- Basement: Full,Heated,Finished,Garage Access,Cooled,Walk-Out Access,Liveable Space
- Attic: None
- Number of fireplaces: 3
Interior area
- Total structure area: 2,504
- Total interior livable area: 2,504 sqft
- Finished area above ground: 1,825
- Finished area below ground: 679
Property
Parking
- Total spaces: 7
- Parking features: Attached, Other, Driveway, Gravel
- Attached garage spaces: 2
- Has uncovered spaces: Yes
Features
- Has view: Yes
- View description: Water
- Has water view: Yes
- Water view: Water
- Waterfront features: Waterfront, River Front
Lot
- Size: 0.83 Acres
- Features: Few Trees, Sloped, Cul-De-Sac
Details
- Parcel number: 249507
- Zoning: A3
Construction
Type & style
- Home type: SingleFamily
- Architectural style: Ranch,Modern
- Property subtype: Single Family Residence
Materials
- Wood Siding
- Foundation: Concrete Perimeter
- Roof: Flat
Condition
- New construction: No
- Year built: 1955
Utilities & green energy
- Sewer: Septic Tank
- Water: Well
Community & neighborhood
Security
- Security features: Security System
Location
- Region: Norwalk
- Subdivision: West Norwalk
Price history
| Date | Event | Price |
|---|---|---|
| 11/17/2025 | Sold | $1,035,000-1.4%$413/sqft |
Source: | ||
| 9/30/2025 | Pending sale | $1,050,000$419/sqft |
Source: | ||
| 9/18/2025 | Price change | $1,050,000-12.4%$419/sqft |
Source: | ||
| 8/21/2025 | Price change | $1,199,000-4.1%$479/sqft |
Source: | ||
| 8/13/2025 | Price change | $1,250,000-2%$499/sqft |
Source: | ||
Public tax history
| Year | Property taxes | Tax assessment |
|---|---|---|
| 2025 | $11,025 +1.6% | $464,390 |
| 2024 | $10,855 +19.1% | $464,390 +27.2% |
| 2023 | $9,116 +15.2% | $365,120 |
Find assessor info on the county website
Neighborhood: 06850
Nearby schools
GreatSchools rating
- 4/10Fox Run Elementary SchoolGrades: PK-5Distance: 0.6 mi
- 4/10Ponus Ridge Middle SchoolGrades: 6-8Distance: 1.4 mi
- 3/10Brien Mcmahon High SchoolGrades: 9-12Distance: 2.6 mi
Schools provided by the listing agent
- Elementary: Fox Run
- Middle: Ponus Ridge
- High: Brien McMahon
Source: Smart MLS. This data may not be complete. We recommend contacting the local school district to confirm school assignments for this home.

Get pre-qualified for a loan
At Zillow Home Loans, we can pre-qualify you in as little as 5 minutes with no impact to your credit score.An equal housing lender. NMLS #10287.
Sell for more on Zillow
Get a free Zillow Showcase℠ listing and you could sell for .
$1,044,500
2% more+ $20,890
With Zillow Showcase(estimated)
$1,065,390
