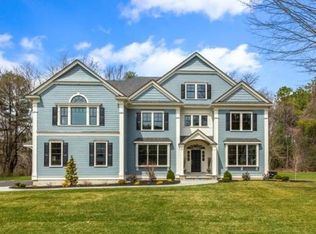Land, privacy, cul-de-sac, 2 home offices and a main level bedroom suite make this immaculate property the ideal home. An open floor plan creates endless flow between formal and casual living spaces while natural light and extensive windows blend the interior with the exterior all designed for a serene atmosphere. All en suite bedrooms, a playroom, media room and gym space provide flexibility to customize space. Garage has 4 spaces including an 8,000lb capacity car lift. The property abutts conservation land for natural privacy with easy access to the highway, town center, and schools.
This property is off market, which means it's not currently listed for sale or rent on Zillow. This may be different from what's available on other websites or public sources.
