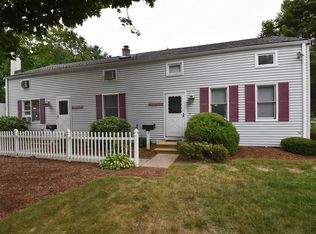Sold for $615,000 on 06/27/24
$615,000
11 Adams Rd, Northborough, MA 01532
3beds
2,100sqft
Single Family Residence
Built in 1960
0.35 Acres Lot
$649,300 Zestimate®
$293/sqft
$3,279 Estimated rent
Home value
$649,300
$591,000 - $714,000
$3,279/mo
Zestimate® history
Loading...
Owner options
Explore your selling options
What's special
You can't beat this prime location! Nicely refurbished 3BR Cape style home nestled in the highly desirable Northgate neighborhood, is just waiting for you! Sunny and spacious family room featuring a gas stove highlights the expansive living space offered in this home. Formal living & separate dining rooms located off the centrally located kitchen, combine comfort & convenience. First floor bedroom & full bath is perfect for buyers looking for one floor living or home office. Second floor offers two add'l large bedrooms, all featuring gleaming hardwood floors. Updated features include recessed lighting and modern interior paint. The lower level boasts a versatile bonus room—ideal for a media center or playroom. Outside, the large corner lot provides ample space for outdoor activities, gardening, or get togethers. Conveniently situated near Northboro Crossing, commuter rail & parks! This property is in pristine move-in condition! First showings begin Fri. (5/24) at Open House 4-6PM
Zillow last checked: 8 hours ago
Listing updated: June 28, 2024 at 06:20am
Listed by:
Gina Cotton 508-735-2478,
Coldwell Banker Realty - Northborough 508-393-5500
Bought with:
Steve Smith
Keller Williams Realty Boston Northwest
Source: MLS PIN,MLS#: 73241704
Facts & features
Interior
Bedrooms & bathrooms
- Bedrooms: 3
- Bathrooms: 1
- Full bathrooms: 1
- Main level bathrooms: 1
Primary bedroom
- Features: Closet, Flooring - Hardwood, Lighting - Overhead
- Level: Second
Bedroom 2
- Features: Closet, Flooring - Hardwood, Lighting - Overhead
- Level: Second
Bedroom 3
- Features: Closet, Flooring - Hardwood, Lighting - Overhead
- Level: First
Bathroom 1
- Features: Bathroom - Full, Bathroom - Tiled With Tub, Flooring - Laminate
- Level: Main,First
Dining room
- Features: Flooring - Hardwood, Chair Rail, Lighting - Overhead
- Level: First
Family room
- Features: Walk-In Closet(s), Flooring - Wall to Wall Carpet, Exterior Access, Recessed Lighting, Gas Stove
- Level: Main,First
Kitchen
- Features: Flooring - Stone/Ceramic Tile, Lighting - Pendant, Lighting - Overhead, Breezeway
- Level: First
Living room
- Features: Flooring - Hardwood, Chair Rail, Lighting - Overhead
- Level: First
Heating
- Forced Air, Oil, Leased Propane Tank
Cooling
- None
Appliances
- Laundry: In Basement, Electric Dryer Hookup, Washer Hookup
Features
- Recessed Lighting, Play Room
- Flooring: Wood, Tile, Vinyl, Carpet, Laminate
- Basement: Full,Partially Finished
- Has fireplace: No
Interior area
- Total structure area: 2,100
- Total interior livable area: 2,100 sqft
Property
Parking
- Total spaces: 4
- Parking features: Paved Drive, Off Street, Paved
- Has uncovered spaces: Yes
Features
- Exterior features: Rain Gutters, Storage
Lot
- Size: 0.35 Acres
- Features: Corner Lot, Gentle Sloping, Level
Details
- Parcel number: M:1010 L:0076,1633764
- Zoning: RC
Construction
Type & style
- Home type: SingleFamily
- Architectural style: Cape
- Property subtype: Single Family Residence
Materials
- Frame
- Foundation: Concrete Perimeter
- Roof: Shingle
Condition
- Year built: 1960
Utilities & green energy
- Electric: Circuit Breakers
- Sewer: Public Sewer
- Water: Public
- Utilities for property: for Electric Range, for Electric Dryer, Washer Hookup
Green energy
- Energy generation: Solar
Community & neighborhood
Community
- Community features: Park, Public School
Location
- Region: Northborough
- Subdivision: Northgate
Price history
| Date | Event | Price |
|---|---|---|
| 6/27/2024 | Sold | $615,000+9.8%$293/sqft |
Source: MLS PIN #73241704 | ||
| 5/28/2024 | Contingent | $560,000$267/sqft |
Source: MLS PIN #73241704 | ||
| 5/23/2024 | Listed for sale | $560,000+24.4%$267/sqft |
Source: MLS PIN #73241704 | ||
| 10/20/2022 | Sold | $450,000$214/sqft |
Source: MLS PIN #73034943 | ||
| 9/13/2022 | Contingent | $450,000$214/sqft |
Source: MLS PIN #73034943 | ||
Public tax history
| Year | Property taxes | Tax assessment |
|---|---|---|
| 2025 | $7,701 +20.3% | $540,400 +20.5% |
| 2024 | $6,403 +1.7% | $448,400 +5.3% |
| 2023 | $6,298 +2% | $425,800 +13.8% |
Find assessor info on the county website
Neighborhood: 01532
Nearby schools
GreatSchools rating
- 6/10Fannie E. Proctor Elementary SchoolGrades: K-5Distance: 0.4 mi
- 6/10Robert E. Melican Middle SchoolGrades: 6-8Distance: 1.6 mi
- 10/10Algonquin Regional High SchoolGrades: 9-12Distance: 2.6 mi
Schools provided by the listing agent
- Elementary: Proctor
- Middle: Melican
- High: Algonquin Reg
Source: MLS PIN. This data may not be complete. We recommend contacting the local school district to confirm school assignments for this home.
Get a cash offer in 3 minutes
Find out how much your home could sell for in as little as 3 minutes with a no-obligation cash offer.
Estimated market value
$649,300
Get a cash offer in 3 minutes
Find out how much your home could sell for in as little as 3 minutes with a no-obligation cash offer.
Estimated market value
$649,300
