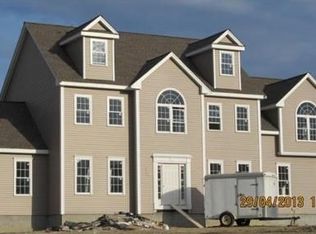This log home has natural rustic charm & character. A classic two sided wrap around porch is perfect for sitting or rocking. This home is nestled back off the road with over 5 acres and backed to conservation land. This cozy property has wide pine floors throughout. Three skylights offer natural light. Floor to ceiling dramatic brick fireplace is center stage & wonderful for cold New England winter nights. This home feautures vaulted ceilings with exposed log timbers & open balcony. The kitchen has two pantrys & center island with large dining area. First flr bedrm & full bath with laundry. Located on the second flr is a large main bedrm & office currently being used as a craft rm. Unfinished potential in the basement with wood stove. Generator included. Roof, 2014, Windows 2009. The detached garage has an add'l loft above with spacious storage space. This space would make a fantastic game rm, hobby rm or "man town". Nearby to the commuter train & minutes to major routes.
This property is off market, which means it's not currently listed for sale or rent on Zillow. This may be different from what's available on other websites or public sources.
