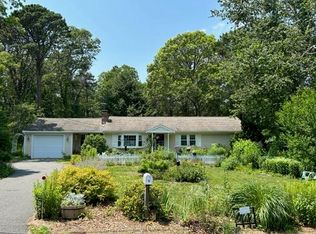Sold for $675,000 on 05/30/25
$675,000
11 Acorn Road, East Dennis, MA 02641
3beds
1,056sqft
Single Family Residence
Built in 1973
0.34 Acres Lot
$689,200 Zestimate®
$639/sqft
$2,842 Estimated rent
Home value
$689,200
$620,000 - $765,000
$2,842/mo
Zestimate® history
Loading...
Owner options
Explore your selling options
What's special
Welcome to 11 Acorn Road, a delightful 3-bedroom, 1-bath home that blends classic Cape Cod charm with thoughtful modern touches. Situated in a tranquil neighborhood, this property offers both comfort and versatility. Inside, the kitchen boasts granite countertops and a tasteful tile backsplash, with hardwood floors throughout the home. Stay cool on warm summer days with central A/C, and enjoy the spacious deck, ideal for unwinding or hosting gatherings. The walk-out basement features high ceilings and offers great potential for additional living space or storage. For added convenience, the home is wired for a backup generator, ensuring peace of mind during any weather. Outside, you'll find a spacious yard featuring a paver patio, stonework, and bluestone steps. The large backyard is perfect for outdoor activities, relaxation, or gardening. Just minutes from the beaches, dining, and attractions that make Dennis a Cape Cod favorite, this property is ready to be your own piece of Cape Cod paradise.
Zillow last checked: 8 hours ago
Listing updated: May 30, 2025 at 01:48pm
Listed by:
Ronald Nelson 508-667-4769,
Gibson Sotheby's International Realty
Bought with:
The Cape House Team
William Raveis Real Estate & Home Services
Source: CCIMLS,MLS#: 22501926
Facts & features
Interior
Bedrooms & bathrooms
- Bedrooms: 3
- Bathrooms: 1
- Full bathrooms: 1
- Main level bathrooms: 1
Primary bedroom
- Description: Flooring: Wood
- Features: Closet
- Level: First
Bedroom 2
- Description: Flooring: Wood
- Features: Closet
- Level: First
Bedroom 3
- Description: Flooring: Wood
- Features: Closet
- Level: First
Kitchen
- Description: Countertop(s): Granite,Flooring: Wood
Living room
- Description: Fireplace(s): Wood Burning,Flooring: Wood
Heating
- Has Heating (Unspecified Type)
Cooling
- Central Air
Appliances
- Included: Dishwasher, Washer, Refrigerator, Electric Range, Microwave, Electric Dryer, Electric Water Heater
Features
- Flooring: Vinyl, Wood
- Basement: Interior Entry,Full
- Number of fireplaces: 1
- Fireplace features: Wood Burning
Interior area
- Total structure area: 1,056
- Total interior livable area: 1,056 sqft
Property
Parking
- Total spaces: 4
- Parking features: Open
- Has uncovered spaces: Yes
Features
- Stories: 1
- Patio & porch: Deck, Patio
- Exterior features: Outdoor Shower
Lot
- Size: 0.34 Acres
- Features: Bike Path, School, Medical Facility, Major Highway, House of Worship, Near Golf Course, Shopping
Details
- Parcel number: 26370
- Zoning: R40
- Special conditions: None
Construction
Type & style
- Home type: SingleFamily
- Architectural style: Ranch
- Property subtype: Single Family Residence
Materials
- Clapboard, Shingle Siding
- Foundation: Block, Concrete Perimeter
- Roof: Asphalt
Condition
- Actual
- New construction: No
- Year built: 1973
Utilities & green energy
- Sewer: Septic Tank
Community & neighborhood
Location
- Region: Dennis
Other
Other facts
- Listing terms: Conventional
- Road surface type: Paved
Price history
| Date | Event | Price |
|---|---|---|
| 5/30/2025 | Sold | $675,000+2.4%$639/sqft |
Source: | ||
| 5/1/2025 | Pending sale | $659,000$624/sqft |
Source: | ||
| 4/30/2025 | Listed for sale | $659,000+113.6%$624/sqft |
Source: MLS PIN #73366228 Report a problem | ||
| 7/20/2015 | Sold | $308,550-3.3%$292/sqft |
Source: | ||
| 5/22/2015 | Pending sale | $319,000$302/sqft |
Source: KINLIN GROVER REAL ESTATE #71814335 Report a problem | ||
Public tax history
| Year | Property taxes | Tax assessment |
|---|---|---|
| 2025 | $2,747 +5.9% | $634,500 +7.4% |
| 2024 | $2,594 -1.9% | $591,000 +4.4% |
| 2023 | $2,644 +23.8% | $566,200 +48.5% |
Find assessor info on the county website
Neighborhood: East Dennis
Nearby schools
GreatSchools rating
- 3/10Dennis-Yarmouth Intermediate SchoolGrades: 4-6Distance: 3.5 mi
- 4/10Dennis-Yarmouth Middle SchoolGrades: 6-7Distance: 3.5 mi
- 3/10Dennis-Yarmouth Regional High SchoolGrades: 8-12Distance: 3.7 mi
Schools provided by the listing agent
- District: Dennis-Yarmouth
Source: CCIMLS. This data may not be complete. We recommend contacting the local school district to confirm school assignments for this home.

Get pre-qualified for a loan
At Zillow Home Loans, we can pre-qualify you in as little as 5 minutes with no impact to your credit score.An equal housing lender. NMLS #10287.
Sell for more on Zillow
Get a free Zillow Showcase℠ listing and you could sell for .
$689,200
2% more+ $13,784
With Zillow Showcase(estimated)
$702,984