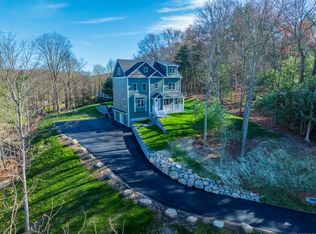Privately nestled on over an acre, and surrounded by nature and beautiful stone walls, this four bedroom ranch home has many possibilities to offer. Beyond it???s fairytale exterior, hardwood floors lead to wood burning fireplace. A newly updated kitchen is complete with granite counters, stainless appliances, apron sink, and breakfast island. Just off the kitchen, the open dining area is enhanced by glass slider to back deck, overlooking park-like grounds. Not to be missed, large master en suite, features life-altering Ariel walk-in, steam shower with rain head, radio, 6 acupressure body jets, and LED chromatherapy. Work from home? A designated office allows just that, or make it your fifth bedroom. A smart layout, the spacious finished basement is accessible from each end of the home. Located in the award winning Amity school district and convenient to Routes 15, 34, 8 and Yale/New Haven. Lovingly maintained by the same family for over four decades, come see why 11 Acorn Hill is a special place to call home!
This property is off market, which means it's not currently listed for sale or rent on Zillow. This may be different from what's available on other websites or public sources.
