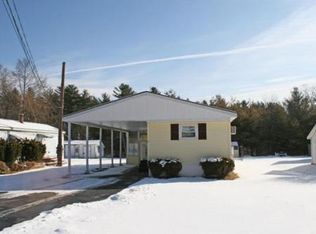LOCATION, LOCATION, LOCATION - Check out this move in ready, 4 bedroom home featuring a recently added master bedroom and full bath with jet tub. First floor features a spacious eat-in kitchen and an open concept to the living room, 3 bedrooms and full bath. Lovely grounds with multi-level deck, beautifully crafted patio, a storage shed, completely fenced yard, beautiful perennials and landscaped walls. This home also provides a 1 car attached garage and space for about 10 cars in the driveway. In addition, the attic space was recently insulated. This home is well sited on 0.34 acres in a quiet neighborhood yet minutes from major highways. Call quickly to schedule a showing. Will qualify for FHA and other financing types!
This property is off market, which means it's not currently listed for sale or rent on Zillow. This may be different from what's available on other websites or public sources.
