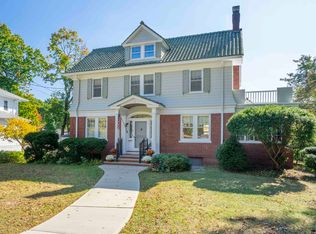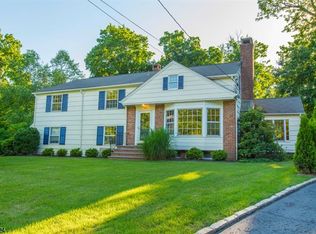Enjoy this updated home perfectly located on a sought after street in the prestigious Hill section of Madison just blocks to town, train, and schools with spacious floor plan and private yard. This charming Colonial has 3 bedrooms & 2.2 baths, wonderful living room with fireplace & bookcases, large dining room, first floor private office, updated eat-in kitchen that opens to the family room & overlooks the private yard with french doors to a blue stone patio perfect for outside dining & relaxing. The second level boasts 3 bedrooms & 2 new full baths & the master suite has a walk-in closet & full bath. Enjoy the finished lower level with rec room & half bath. The yard is your private oasis with tranquil water fall, Koi pond, private garden, lovely lawn & landscaping. This home is a must see! Please note: square footage does not include finished basement
This property is off market, which means it's not currently listed for sale or rent on Zillow. This may be different from what's available on other websites or public sources.

