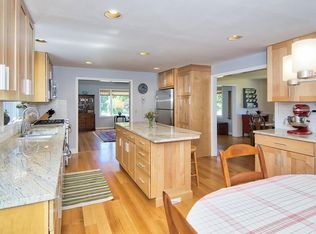Julia Child would have loved this kitchen, and now it can be yours. Imagine entertaining and living in over 4,800 sq.ft. with an open floor plan w/ soaring ceilings & gleaming hardwood, and a screened porch & sunroom. If you enjoy your privacy, yet want to be in a neighborhood, here is your chance. The private backyard bordering Carlisle conservation land is perfect for sipping your coffee & enjoying nature, or someday adding a pool. Yes, you can have it all.
This property is off market, which means it's not currently listed for sale or rent on Zillow. This may be different from what's available on other websites or public sources.
