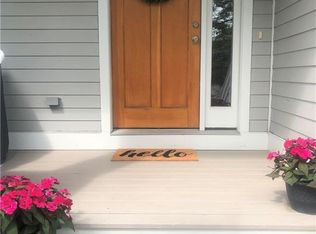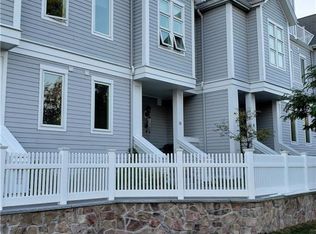Closed
$695,000
11 Abbey Road #4, Brunswick, ME 04011
4beds
2,657sqft
Condominium
Built in 2008
-- sqft lot
$697,700 Zestimate®
$262/sqft
$3,211 Estimated rent
Home value
$697,700
$656,000 - $740,000
$3,211/mo
Zestimate® history
Loading...
Owner options
Explore your selling options
What's special
This architecturally striking end unit offers walls of glass, inviting natural light and connecting you to the outdoors. Enjoy an open-concept layout with hardwood floors, a spacious kitchen, dining, and living area, plus two private decks—one off the main level and another with views from the third floor. The primary suite features a walk-in closet with a California Closet system and a private bath. With three additional bedrooms, there's space for guests, an office, or a home gym. Three heat pumps provide year-round comfort. This small, five-unit association includes a heated garage with two dedicated spots and private storage located at the base of a potential elevator shaft. Walk to Bowdoin College, the train station, and downtown Brunswick's vibrant shops and restaurants. Quality craftsmanship, Marvin windows, and an unbeatable location make this a rare and exciting opportunity.
Zillow last checked: 8 hours ago
Listing updated: October 30, 2025 at 10:48am
Listed by:
Portside Real Estate Group
Bought with:
Non MREIS Agency
Source: Maine Listings,MLS#: 1642335
Facts & features
Interior
Bedrooms & bathrooms
- Bedrooms: 4
- Bathrooms: 4
- Full bathrooms: 3
- 1/2 bathrooms: 1
Primary bedroom
- Features: Balcony/Deck, Double Vanity, Full Bath, Jetted Tub, Separate Shower, Soaking Tub, Suite, Walk-In Closet(s)
- Level: Second
Bedroom 2
- Features: Closet
- Level: Second
Bedroom 3
- Features: Closet
- Level: Second
Bedroom 4
- Features: Closet
- Level: Third
Dining room
- Level: First
Kitchen
- Features: Kitchen Island
- Level: First
Living room
- Level: First
Heating
- Baseboard, Heat Pump, Hot Water, Zoned
Cooling
- Heat Pump
Appliances
- Included: Dishwasher, Microwave, Electric Range, Refrigerator, ENERGY STAR Qualified Appliances
Features
- Bathtub, Pantry, Shower, Storage, Walk-In Closet(s), Primary Bedroom w/Bath
- Flooring: Tile, Wood
- Windows: Double Pane Windows
- Basement: Interior Entry,Other,Unfinished
- Has fireplace: No
Interior area
- Total structure area: 2,657
- Total interior livable area: 2,657 sqft
- Finished area above ground: 2,657
- Finished area below ground: 0
Property
Parking
- Total spaces: 2
- Parking features: Paved, 1 - 4 Spaces, On Site, Garage Door Opener, Heated Garage, Underground, Basement
- Garage spaces: 2
Features
- Levels: Multi/Split
- Patio & porch: Deck
Lot
- Size: 0.57 Acres
- Features: City Lot, Near Golf Course, Near Turnpike/Interstate, Neighborhood, Near Railroad, Level, Open Lot, Sidewalks, Landscaped
Details
- Zoning: TC1
- Other equipment: Cable, Internet Access Available
Construction
Type & style
- Home type: Condo
- Architectural style: Contemporary,Other
- Property subtype: Condominium
Materials
- Wood Frame, Clapboard, Vinyl Siding
- Roof: Pitched,Shingle
Condition
- Year built: 2008
Utilities & green energy
- Electric: Circuit Breakers
- Sewer: Public Sewer
- Water: Public
Green energy
- Energy efficient items: 90% Efficient Furnace, Ceiling Fans, Water Heater, Thermostat, Smart Electric Meter
Community & neighborhood
Security
- Security features: Security System
Location
- Region: Brunswick
- Subdivision: Terrace Place Condominiums
HOA & financial
HOA
- Has HOA: Yes
- HOA fee: $360 monthly
Other
Other facts
- Road surface type: Paved
Price history
| Date | Event | Price |
|---|---|---|
| 10/30/2025 | Sold | $695,000$262/sqft |
Source: | ||
Public tax history
Tax history is unavailable.
Neighborhood: 04011
Nearby schools
GreatSchools rating
- 8/10Harriet Beecher Stowe ElementaryGrades: 3-5Distance: 0.5 mi
- 8/10Brunswick Jr High SchoolGrades: 6-8Distance: 1 mi
- 6/10Brunswick High SchoolGrades: 9-12Distance: 1.1 mi

Get pre-qualified for a loan
At Zillow Home Loans, we can pre-qualify you in as little as 5 minutes with no impact to your credit score.An equal housing lender. NMLS #10287.
Sell for more on Zillow
Get a free Zillow Showcase℠ listing and you could sell for .
$697,700
2% more+ $13,954
With Zillow Showcase(estimated)
$711,654
