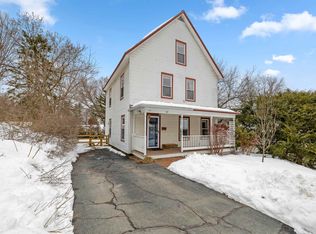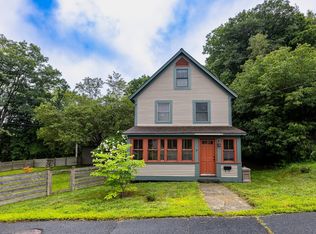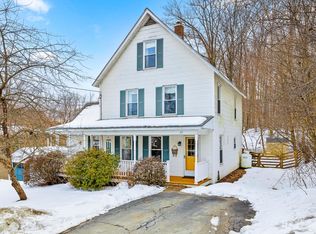Closed
Listed by:
Rowan Carroll,
Coldwell Banker LIFESTYLES - Hanover Cell:603-359-2574
Bought with: Four Seasons Sotheby's Int'l Realty
$505,000
11 Third Avenue, Hartford, VT 05001
3beds
1,478sqft
Single Family Residence
Built in 1900
8,276.4 Square Feet Lot
$519,000 Zestimate®
$342/sqft
$3,263 Estimated rent
Home value
$519,000
$420,000 - $638,000
$3,263/mo
Zestimate® history
Loading...
Owner options
Explore your selling options
What's special
Light and bright 3 bedroom, 2.5 bathroom New Englander with many recent updates with a level fenced in yard. Significantly renovated in 2020 with beautiful wood floors, an open plan first floor with sunny and bright kitchen with granite countertops and stainless appliances, large living room with a door to the front porch, the perfect spot to enjoy your morning coffee! The second floor has two large bedrooms, one with a large bonus room that could be an office or walk in closet, and the full bathroom. The third floor has a bedroom, office/playroom and 3/4 bathroom. The perfect spot to call home!
Zillow last checked: 8 hours ago
Listing updated: June 19, 2025 at 12:47pm
Listed by:
Rowan Carroll,
Coldwell Banker LIFESTYLES - Hanover Cell:603-359-2574
Bought with:
Kate Cassidy
Four Seasons Sotheby's Int'l Realty
Source: PrimeMLS,MLS#: 5033558
Facts & features
Interior
Bedrooms & bathrooms
- Bedrooms: 3
- Bathrooms: 3
- Full bathrooms: 1
- 3/4 bathrooms: 1
- 1/2 bathrooms: 1
Heating
- Forced Air
Cooling
- None
Appliances
- Included: Dishwasher, Dryer, Microwave, Gas Range, Refrigerator, Washer
- Laundry: 1st Floor Laundry
Features
- Kitchen/Dining
- Flooring: Carpet, Hardwood, Softwood
- Basement: Concrete,Concrete Floor,Interior Stairs,Interior Access,Interior Entry
Interior area
- Total structure area: 2,150
- Total interior livable area: 1,478 sqft
- Finished area above ground: 1,478
- Finished area below ground: 0
Property
Parking
- Parking features: Paved
Features
- Levels: 2.5
- Stories: 2
- Exterior features: Shed
- Fencing: Full
Lot
- Size: 8,276 sqft
- Features: Corner Lot, Level
Details
- Parcel number: 28509015277
- Zoning description: R1
Construction
Type & style
- Home type: SingleFamily
- Architectural style: New Englander
- Property subtype: Single Family Residence
Materials
- Aluminum Siding
- Foundation: Concrete
- Roof: Asphalt Shingle
Condition
- New construction: No
- Year built: 1900
Utilities & green energy
- Electric: Circuit Breakers
- Sewer: Public Sewer
- Utilities for property: Cable, Propane
Community & neighborhood
Location
- Region: White River Junction
Price history
| Date | Event | Price |
|---|---|---|
| 6/18/2025 | Sold | $505,000+9.8%$342/sqft |
Source: | ||
| 4/1/2025 | Contingent | $460,000$311/sqft |
Source: | ||
| 3/26/2025 | Listed for sale | $460,000+84%$311/sqft |
Source: | ||
| 9/21/2023 | Listing removed | -- |
Source: Zillow Rentals | ||
| 8/30/2023 | Listed for rent | $1,550$1/sqft |
Source: Zillow Rentals | ||
Public tax history
| Year | Property taxes | Tax assessment |
|---|---|---|
| 2024 | -- | $234,500 |
| 2023 | -- | $234,500 |
| 2022 | -- | $234,500 |
Find assessor info on the county website
Neighborhood: 05001
Nearby schools
GreatSchools rating
- 5/10White River SchoolGrades: PK-5Distance: 0.5 mi
- 7/10Hartford Memorial Middle SchoolGrades: 6-8Distance: 0.7 mi
- 7/10Hartford High SchoolGrades: 9-12Distance: 0.8 mi
Schools provided by the listing agent
- Middle: Hartford Memorial Middle
- High: Hartford High School
- District: Hartford School District
Source: PrimeMLS. This data may not be complete. We recommend contacting the local school district to confirm school assignments for this home.

Get pre-qualified for a loan
At Zillow Home Loans, we can pre-qualify you in as little as 5 minutes with no impact to your credit score.An equal housing lender. NMLS #10287.


