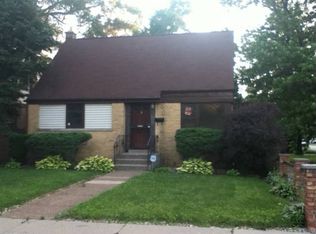Closed
$145,000
11 167th St, Calumet City, IL 60409
3beds
1,135sqft
Single Family Residence
Built in 1952
3,815.86 Square Feet Lot
$162,600 Zestimate®
$128/sqft
$2,128 Estimated rent
Home value
$162,600
$146,000 - $180,000
$2,128/mo
Zestimate® history
Loading...
Owner options
Explore your selling options
What's special
Are you searching for a move-in ready haven in a vibrant Calumet City location? Look no further than 11 167th Street! This newly remodeled beauty awaits, boasting stunning upgrades, an unbeatable price, and a location teeming with convenience. But this home offers more than just aesthetics. Unwind in the spacious living areas, perfect for family gatherings or quiet evenings at home. Imagine transforming the full unfinished basement into your ultimate entertainment space, home gym, or even an additional bedroom - the possibilities are endless! Living at 11 167th Street means convenience is king. Schools, shopping, and public transportation are all within easy reach, ensuring your daily needs are seamlessly met. And did we mention FHA offers are welcomed? This home is ready to turn your dream of homeownership into reality. Own for less than renting! The seller is offering a generous $4,000 buyer closing cost credit for a 2/1 rate buydown, making this purchase even more enticing. Taxes will be lower thanks to the lack of a homeowners exemption, giving you even more breathing room in your budget. And for added peace of mind, rest assured knowing the property has passed the village inspection and boasts a brand new roof with a 10-year warranty. This home is truly move-in ready, with your future comfort and happiness in mind. Don't miss out on this incredible opportunity! Contact your trusted realtor today to schedule a viewing and experience the magic of 11 167th Street firsthand. This remodeled gem in Calumet City won't wait for long, so act fast and make it your own
Zillow last checked: 8 hours ago
Listing updated: May 09, 2024 at 04:01pm
Listing courtesy of:
Henry Jones 708-813-9059,
Manifest Homes Corporation
Bought with:
Brittany Exson
Keller Williams Preferred Realty
Source: MRED as distributed by MLS GRID,MLS#: 11894429
Facts & features
Interior
Bedrooms & bathrooms
- Bedrooms: 3
- Bathrooms: 2
- Full bathrooms: 1
- 1/2 bathrooms: 1
Primary bedroom
- Features: Flooring (Carpet)
- Level: Second
- Area: 81 Square Feet
- Dimensions: 9X9
Bedroom 2
- Features: Flooring (Carpet)
- Level: Second
- Area: 64 Square Feet
- Dimensions: 8X8
Bedroom 3
- Features: Flooring (Carpet)
- Level: Main
- Area: 56 Square Feet
- Dimensions: 8X7
Dining room
- Level: Main
- Area: 99 Square Feet
- Dimensions: 11X9
Family room
- Level: Main
- Area: 70 Square Feet
- Dimensions: 10X7
Kitchen
- Features: Kitchen (Eating Area-Table Space)
- Level: Main
- Area: 56 Square Feet
- Dimensions: 8X7
Living room
- Level: Main
- Area: 99 Square Feet
- Dimensions: 11X9
Heating
- Natural Gas, Forced Air
Cooling
- Central Air
Appliances
- Included: Range, Refrigerator
Features
- 1st Floor Bedroom, 1st Floor Full Bath
- Basement: Finished,Full
Interior area
- Total structure area: 0
- Total interior livable area: 1,135 sqft
Property
Parking
- Total spaces: 1
- Parking features: Garage Door Opener, On Site, Garage Owned, Detached, Garage
- Garage spaces: 1
- Has uncovered spaces: Yes
Accessibility
- Accessibility features: No Disability Access
Features
- Stories: 1
Lot
- Size: 3,815 sqft
- Dimensions: 35X109
Details
- Parcel number: 30292020410000
- Special conditions: None
Construction
Type & style
- Home type: SingleFamily
- Property subtype: Single Family Residence
Materials
- Aluminum Siding, Vinyl Siding, Brick
Condition
- New construction: No
- Year built: 1952
Details
- Builder model: CAPE COD
Utilities & green energy
- Electric: Circuit Breakers
- Sewer: Public Sewer
- Water: Public
Community & neighborhood
Location
- Region: Calumet City
Other
Other facts
- Listing terms: FHA
- Ownership: Fee Simple
Price history
| Date | Event | Price |
|---|---|---|
| 5/8/2024 | Sold | $145,000+4.3%$128/sqft |
Source: | ||
| 3/21/2024 | Contingent | $139,000$122/sqft |
Source: | ||
| 3/13/2024 | Price change | $139,000-8.6%$122/sqft |
Source: | ||
| 2/28/2024 | Listed for sale | $151,999$134/sqft |
Source: | ||
| 2/16/2024 | Contingent | $151,999$134/sqft |
Source: | ||
Public tax history
| Year | Property taxes | Tax assessment |
|---|---|---|
| 2023 | $5,209 -11.2% | $7,921 +15.1% |
| 2022 | $5,867 +1.9% | $6,881 |
| 2021 | $5,757 +18.4% | $6,881 |
Find assessor info on the county website
Neighborhood: 60409
Nearby schools
GreatSchools rating
- 6/10Hoover Elementary SchoolGrades: PK-5Distance: 1.3 mi
- 4/10Schrum Memorial SchoolGrades: 6-8Distance: 0.6 mi
- 3/10Thornton Fractional North High SchoolGrades: 9-12Distance: 2.2 mi
Schools provided by the listing agent
- District: 157
Source: MRED as distributed by MLS GRID. This data may not be complete. We recommend contacting the local school district to confirm school assignments for this home.

Get pre-qualified for a loan
At Zillow Home Loans, we can pre-qualify you in as little as 5 minutes with no impact to your credit score.An equal housing lender. NMLS #10287.
Sell for more on Zillow
Get a free Zillow Showcase℠ listing and you could sell for .
$162,600
2% more+ $3,252
With Zillow Showcase(estimated)
$165,852