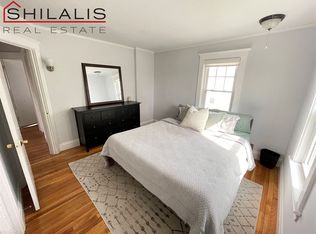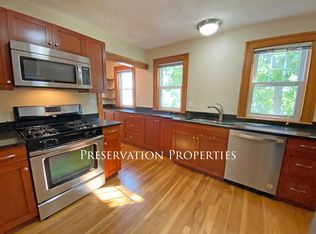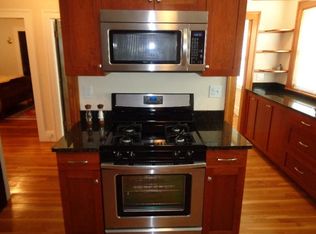Great opportunity! This East Watertown two family is nicely located between Coolidge Square and Watertown Square.' Each unit has a separate entry, 3 bedrooms, fireplaced living room and sunroom. You'll also find gorgeous hardwood floors, crown moldings, and insulated windows. The 2nd floor unit has a spacious walk-up attic offering magnificent expansion potential. Both units are Lead compliant! Ample yard, wide driveway and garage parking. Steps to 71 Bus and public park. Easy commute to Cambridge. Walkscore = 'Very Walkable'. The possibilities for this one are many; Owner occupied, long term investor or condo conversion are all feasible.
This property is off market, which means it's not currently listed for sale or rent on Zillow. This may be different from what's available on other websites or public sources.


