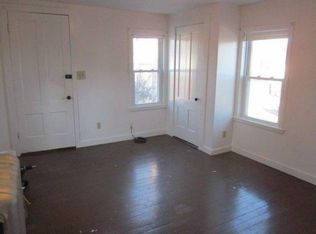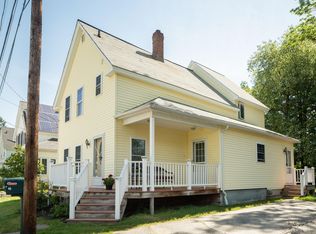Closed
$900,000
11-13 Jones Avenue, Kittery, ME 03904
3beds
2,437sqft
Multi Family
Built in 1900
-- sqft lot
$910,600 Zestimate®
$369/sqft
$1,987 Estimated rent
Home value
$910,600
$820,000 - $1.01M
$1,987/mo
Zestimate® history
Loading...
Owner options
Explore your selling options
What's special
Exceptional investment opportunity in the heart of Kittery Foreside. This spacious farmhouse contemporary is in its final stages of an extensive refurbishment and brimming with potential, ready for your finishing touches and design aesthetic. Currently a duplex,with a two bedroom, 3 bath three story apartment and a one bedroom 1.5 bath on the other. The space could be easily converted to a single family residence, multi-generational living or business opportunity. Already completed renovations include all new electrical, plumbing, heating, Anderson windows, doors, insulation, roof, decking, siding and more. Stunning hardwood floors, hand-fired tile, reclaimed wood beams, custom lighting and fine details are found throughout. The main apartment spans over three floors and provides a flexible floorplan consisting of a spacious kitchen area, dining room, living room, and full bathroom on the first level, en-suite guest bedroom on the second level, and a dramatic third floor primary suite complete with vaulted ceilings, bath, walk-in closet and incredible great room with vaulted ceiling and an abundance of windows that provides panoramic views over Wallingford Square. The adjacent one-bedroom apartment provides space for a kitchen and living room in addition to a second level bedroom with en-suite bath, laundry area and farmers porch. An outdoor shed, dry refurbished basement, ample parking and a newly fenced backyard add to its appeal. Step out your door and enjoy fine dining, artisan bakeries, butcher shop, juice bar and Downtown Portsmouth. Come be a part of this thriving community only one hour to Boston.
Zillow last checked: 8 hours ago
Listing updated: March 03, 2025 at 12:57pm
Listed by:
Anne Erwin Sotheby's International Realty 207-363-6640
Bought with:
Anne Erwin Sotheby's International Realty
Source: Maine Listings,MLS#: 1606117
Facts & features
Interior
Bedrooms & bathrooms
- Bedrooms: 3
- Bathrooms: 5
- Full bathrooms: 4
- 1/2 bathrooms: 1
Heating
- Baseboard, Heat Pump
Cooling
- Heat Pump
Features
- Bathtub, Shower, Storage, Walk-In Closet(s), Primary Bedroom w/Bath
- Flooring: Tile, Wood
- Windows: Double Pane Windows
- Basement: Bulkhead,Sump Pump,Unfinished
Interior area
- Total structure area: 2,437
- Total interior livable area: 2,437 sqft
- Finished area above ground: 2,437
- Finished area below ground: 0
Property
Parking
- Parking features: Gravel, Paved, 1 - 4 Spaces, On Site
Features
- Levels: Multi/Split
- Patio & porch: Porch
- Has view: Yes
- View description: Scenic
Lot
- Size: 7,405 sqft
- Features: Business District, City Lot, Near Public Beach, Near Shopping, Near Turnpike/Interstate, Near Town, Neighborhood, Corner Lot, Level, Open Lot, Sidewalks, Landscaped
Details
- Additional structures: Shed(s)
- Parcel number: KITTM004L116
- Zoning: MU-KF
- Other equipment: Internet Access Available
Construction
Type & style
- Home type: MultiFamily
- Architectural style: Contemporary,Farmhouse,Other
- Property subtype: Multi Family
Materials
- Wood Frame, Clapboard
- Foundation: Other
- Roof: Shingle
Condition
- Year built: 1900
Utilities & green energy
- Electric: Circuit Breakers
- Sewer: Public Sewer
- Water: Public
Green energy
- Energy efficient items: Ceiling Fans
Community & neighborhood
Location
- Region: Kittery
- Subdivision: Kittery Foreside, Wallingford Square
Other
Other facts
- Road surface type: Paved
Price history
| Date | Event | Price |
|---|---|---|
| 3/3/2025 | Sold | $900,000-5.2%$369/sqft |
Source: | ||
| 3/3/2025 | Pending sale | $949,000$389/sqft |
Source: | ||
| 2/14/2025 | Contingent | $949,000$389/sqft |
Source: | ||
| 1/25/2025 | Price change | $949,000-5.1%$389/sqft |
Source: | ||
| 10/14/2024 | Price change | $999,999-4.8%$410/sqft |
Source: | ||
Public tax history
| Year | Property taxes | Tax assessment |
|---|---|---|
| 2024 | $7,198 +13.6% | $506,900 +8.8% |
| 2023 | $6,338 +1% | $465,700 |
| 2022 | $6,278 +5.9% | $465,700 +2.1% |
Find assessor info on the county website
Neighborhood: Kittery
Nearby schools
GreatSchools rating
- 6/10Shapleigh SchoolGrades: 4-8Distance: 2 mi
- 5/10Robert W Traip AcademyGrades: 9-12Distance: 0.3 mi
- 7/10Horace Mitchell Primary SchoolGrades: K-3Distance: 2.2 mi

Get pre-qualified for a loan
At Zillow Home Loans, we can pre-qualify you in as little as 5 minutes with no impact to your credit score.An equal housing lender. NMLS #10287.
Sell for more on Zillow
Get a free Zillow Showcase℠ listing and you could sell for .
$910,600
2% more+ $18,212
With Zillow Showcase(estimated)
$928,812
