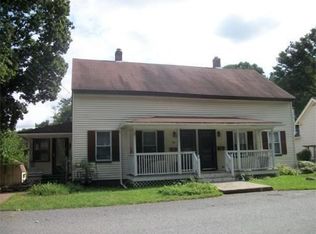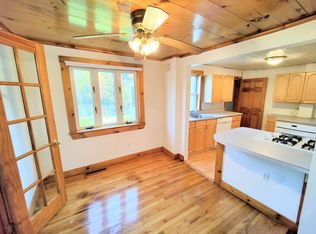Sold for $630,000
$630,000
11-12 High St, Maynard, MA 01754
5beds
2,352sqft
2 Family - 2 Units Side by Side
Built in 1965
-- sqft lot
$390,700 Zestimate®
$268/sqft
$2,070 Estimated rent
Home value
$390,700
$348,000 - $438,000
$2,070/mo
Zestimate® history
Loading...
Owner options
Explore your selling options
What's special
Absolutely beautiful and rare duplex on a quiet dead end street with spacious flat backyard and fantastic riverfront view, Great opportunity for first time home buyer living in one unit and renting out the other unit or for savvy investors. Right next to Assabet River Trail Bike path, close to vibrant downtown Maynard and Acton south train station. Unit one has living, family, dining rooms and kitchen, spacious master bedroom and two other bedrooms, shining hardwood floors and pinewood ceiling, two full baths, finished office space in the basement; Unit two has living room, kitchen and dining area, two bedrooms, one bath. Both units have the walk-out basement, all insulated windows. Off street parking available and many on-street parking to the building, Certified letter for lead paint compliance on hand. Unit one family room and master bedroom have Rinnai Direct Vent wall Furnaces.
Zillow last checked: 8 hours ago
Listing updated: October 18, 2024 at 08:31pm
Listed by:
Julia and Joanne (Guozhen) Team 617-838-8106,
Keller Williams Realty-Merrimack 978-692-3280
Bought with:
Tenzin Tsarong
Coldwell Banker Realty - Newton
Source: MLS PIN,MLS#: 73280129
Facts & features
Interior
Bedrooms & bathrooms
- Bedrooms: 5
- Bathrooms: 3
- Full bathrooms: 3
Heating
- Central, Forced Air, Natural Gas
Cooling
- Window Unit(s)
Appliances
- Included: Dishwasher, Range, Refrigerator
- Laundry: Electric Dryer Hookup, Washer Hookup
Features
- Ceiling Fan(s), Storage, Living Room, Dining Room, Kitchen, Family Room, Office/Den
- Flooring: Tile, Carpet, Hardwood
- Doors: Storm Door(s)
- Windows: Insulated Windows, Storm Window(s)
- Basement: Partially Finished,Walk-Out Access
- Has fireplace: No
Interior area
- Total structure area: 2,352
- Total interior livable area: 2,352 sqft
Property
Parking
- Total spaces: 3
- Parking features: Paved Drive, Off Street
- Uncovered spaces: 3
Features
- Patio & porch: Porch, Deck
- Exterior features: Garden
- Fencing: Fenced
- Has view: Yes
- View description: Water, River
- Has water view: Yes
- Water view: River,Water
- Waterfront features: Waterfront, River
Lot
- Size: 8,712 sqft
- Features: Cleared, Level
Details
- Foundation area: 960
- Zoning: Multi BI
Construction
Type & style
- Home type: MultiFamily
- Property subtype: 2 Family - 2 Units Side by Side
Materials
- Frame
- Foundation: Stone
- Roof: Shingle
Condition
- Year built: 1965
Utilities & green energy
- Electric: Circuit Breakers
- Sewer: Public Sewer
- Water: Public, Individual Meter
- Utilities for property: for Gas Range, for Electric Dryer, Washer Hookup
Community & neighborhood
Community
- Community features: Public Transportation, Shopping, Tennis Court(s), Walk/Jog Trails, Medical Facility, Bike Path, Highway Access, Public School, T-Station
Location
- Region: Maynard
HOA & financial
Other financial information
- Total actual rent: 2930
Other
Other facts
- Road surface type: Paved
Price history
| Date | Event | Price |
|---|---|---|
| 11/6/2024 | Listing removed | $2,650$1/sqft |
Source: Zillow Rentals Report a problem | ||
| 10/24/2024 | Listed for rent | $2,650$1/sqft |
Source: Zillow Rentals Report a problem | ||
| 10/18/2024 | Sold | $630,000-2.9%$268/sqft |
Source: MLS PIN #73280129 Report a problem | ||
| 9/25/2024 | Contingent | $649,000$276/sqft |
Source: MLS PIN #73280129 Report a problem | ||
| 9/11/2024 | Listed for sale | $649,000$276/sqft |
Source: MLS PIN #73280129 Report a problem | ||
Public tax history
Tax history is unavailable.
Neighborhood: 01754
Nearby schools
GreatSchools rating
- 4/10Green Meadow SchoolGrades: PK-3Distance: 0.4 mi
- 5/10Fowler SchoolGrades: 4-8Distance: 0.6 mi
- 8/10Maynard High SchoolGrades: 9-12Distance: 0.7 mi
Get a cash offer in 3 minutes
Find out how much your home could sell for in as little as 3 minutes with a no-obligation cash offer.
Estimated market value$390,700
Get a cash offer in 3 minutes
Find out how much your home could sell for in as little as 3 minutes with a no-obligation cash offer.
Estimated market value
$390,700

