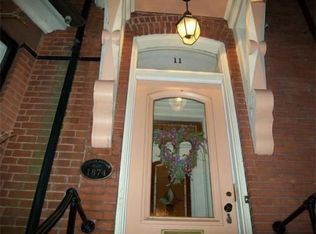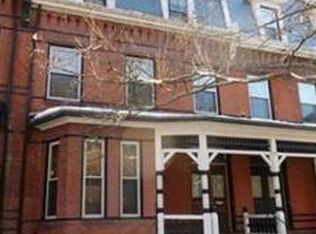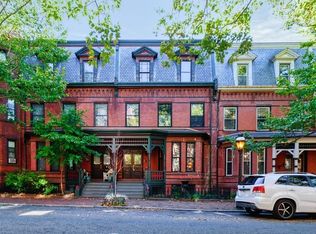A Picturesque piece of history tucked in the heart of the city! OVER 3400 sq ft of Historical Appeal shines throughout this Charming Brownstone with architectural delight! First flr highlights a remodeled kitchen w/ maple cabinetry (2018), granite c tops, dining area opening to grand formal living rm featuring frplc & built in's galore that flow into the formal dining rm, foyer & half bth. Enter up the beautiful staircase to the second flr, view the beauty of the exposed brick walls throughout, master suite retreat highlights a frplc & walk in closet, remodeled full bth (2018), laundry rm & second bdrm. Third flr features a dual master suite w/ tandem nursery/office & or dressing rm, den area w/ wet bar area opening to solarium - fantastic for entertaining, full bth & fourth bdrm. As per seller, 12 ft ceilings, replacement windows (2011), 40 yr roof (2014) & front porch replaced (2018). Park your car at the car port in the back and enjoy the deck area dining off the kitchen area!
This property is off market, which means it's not currently listed for sale or rent on Zillow. This may be different from what's available on other websites or public sources.


