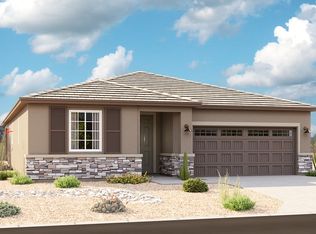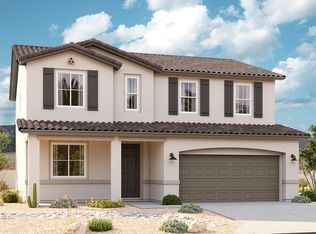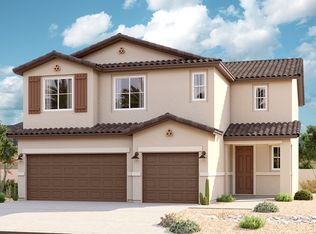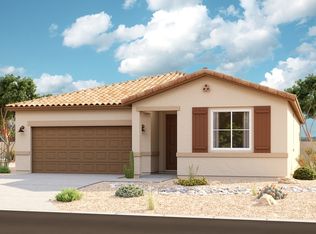You'll find plenty to love about the versatile Raleigh plan. Off the entryway, there's a spacious study that can be optioned as a dining room, an extra bedroom or even a guest suite with a full bath and walk-in closet. The center of the home boasts a large kitchen with a convenient center island and walk-in pantry. The kitchen flows into an open-concept dining room and great room, which offers direct access to an inviting patio. From the great room, you can also make your way to two secondary bedrooms, as well as the primary suite with a private bath and walk-in closet. Options: an additional bedroom, a gourmet kitchen and a deluxe primary bath.
This property is off market, which means it's not currently listed for sale or rent on Zillow. This may be different from what's available on other websites or public sources.



