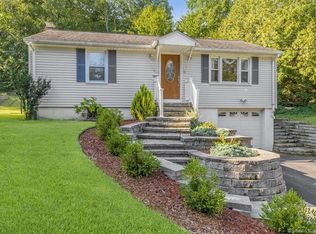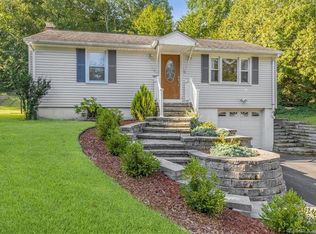Sold for $425,000
$425,000
10R Old Mill Road, Waterford, CT 06375
3beds
2,032sqft
Single Family Residence
Built in 2003
1.26 Acres Lot
$489,600 Zestimate®
$209/sqft
$3,062 Estimated rent
Home value
$489,600
$465,000 - $514,000
$3,062/mo
Zestimate® history
Loading...
Owner options
Explore your selling options
What's special
Come take a look at this stunning 2032 sq. ft. embankment ranch, located on 1.26 acres overlooking the hills of Quaker Hill. 2x6 construction, engineered floor joists, and a stunning open vaulted floor plan are just a few of the exceptional details that you will find throughout this builder owned, custom built home. The open floor plan of the kitchen and living area is the perfect place for your next family gathering. Maple wood cabinets, large center island with gas cook top, and hardwood floors are some of the wonderful features you will find in the inviting kitchen. This one floor living home consists of 3 bedrooms and 2 full baths. Master bedroom with door leading to deck and large on suite bath with jacuzzi tub. Washer and dryer conveniently located on the main level. Bright lower level is open for expansion. Wood stove on each floor, Anderson windows (400 series), and 3 zone oil heat were economically thought out to keep you warm and cozy at night. Oversized garge with 10 ft. double doors and room for plenty of storage. Enjoy your morning cup of coffee on the front porch as you watch the sunrise. Owners need to find suitable housing before closing.
Zillow last checked: 8 hours ago
Listing updated: July 09, 2024 at 08:17pm
Listed by:
Bowes Team at Re/Max on the Bay,
Donald Chapman 860-287-6603,
RE/MAX on the Bay 860-739-0888
Bought with:
Kelsea Brown, RES.0810358
William Raveis Real Estate
Source: Smart MLS,MLS#: 170560140
Facts & features
Interior
Bedrooms & bathrooms
- Bedrooms: 3
- Bathrooms: 2
- Full bathrooms: 2
Primary bedroom
- Features: Hardwood Floor, Sliders
- Level: Main
- Area: 195 Square Feet
- Dimensions: 13 x 15
Bedroom
- Features: Ceiling Fan(s), Wall/Wall Carpet
- Level: Main
- Area: 121 Square Feet
- Dimensions: 11 x 11
Bedroom
- Features: Ceiling Fan(s), Wall/Wall Carpet
- Level: Main
- Area: 121 Square Feet
- Dimensions: 11 x 11
Bathroom
- Features: Stall Shower
- Level: Main
- Area: 144 Square Feet
- Dimensions: 12 x 12
Dining room
- Features: Hardwood Floor
- Level: Main
- Area: 156 Square Feet
- Dimensions: 12 x 13
Kitchen
- Features: Ceiling Fan(s), Granite Counters, Vaulted Ceiling(s)
- Level: Main
- Area: 432 Square Feet
- Dimensions: 24 x 18
Living room
- Features: Ceiling Fan(s), Hardwood Floor, Vaulted Ceiling(s)
- Level: Main
- Area: 576 Square Feet
- Dimensions: 24 x 24
Heating
- Baseboard, Oil
Cooling
- Window Unit(s)
Appliances
- Included: Gas Cooktop, Oven, Microwave, Refrigerator, Dishwasher, Washer, Dryer, Water Heater
Features
- Windows: Thermopane Windows
- Basement: Full,Partial
- Attic: Access Via Hatch
- Number of fireplaces: 1
Interior area
- Total structure area: 2,032
- Total interior livable area: 2,032 sqft
- Finished area above ground: 2,032
Property
Parking
- Total spaces: 2
- Parking features: Attached, Paved
- Attached garage spaces: 2
- Has uncovered spaces: Yes
Features
- Patio & porch: Covered, Deck
- Exterior features: Rain Gutters
Lot
- Size: 1.26 Acres
- Features: Rear Lot
Details
- Parcel number: 2469644
- Zoning: R-20
Construction
Type & style
- Home type: SingleFamily
- Architectural style: Ranch
- Property subtype: Single Family Residence
Materials
- Vinyl Siding
- Foundation: Concrete Perimeter
- Roof: Asphalt
Condition
- New construction: No
- Year built: 2003
Utilities & green energy
- Sewer: Public Sewer
- Water: Public
Green energy
- Energy efficient items: Windows
Community & neighborhood
Location
- Region: Quaker Hill
- Subdivision: Quaker Hill
Price history
| Date | Event | Price |
|---|---|---|
| 6/9/2023 | Sold | $425,000-2.9%$209/sqft |
Source: | ||
| 6/5/2023 | Contingent | $437,900$216/sqft |
Source: | ||
| 4/26/2023 | Price change | $437,900-2.7%$216/sqft |
Source: | ||
| 4/7/2023 | Listed for sale | $449,900+32.7%$221/sqft |
Source: | ||
| 9/30/2018 | Listing removed | $339,000$167/sqft |
Source: William Raveis Real Estate #170122846 Report a problem | ||
Public tax history
| Year | Property taxes | Tax assessment |
|---|---|---|
| 2025 | $6,148 +4.8% | $263,170 |
| 2024 | $5,869 +5.2% | $263,170 |
| 2023 | $5,579 +2.9% | $263,170 +33.7% |
Find assessor info on the county website
Neighborhood: 06375
Nearby schools
GreatSchools rating
- 6/10Quaker Hill Elementary SchoolGrades: K-5Distance: 0.2 mi
- 5/10Clark Lane Middle SchoolGrades: 6-8Distance: 3.3 mi
- 8/10Waterford High SchoolGrades: 9-12Distance: 4.2 mi
Schools provided by the listing agent
- Elementary: Quaker Hill
- Middle: Clark Lane
- High: Waterford
Source: Smart MLS. This data may not be complete. We recommend contacting the local school district to confirm school assignments for this home.

Get pre-qualified for a loan
At Zillow Home Loans, we can pre-qualify you in as little as 5 minutes with no impact to your credit score.An equal housing lender. NMLS #10287.

