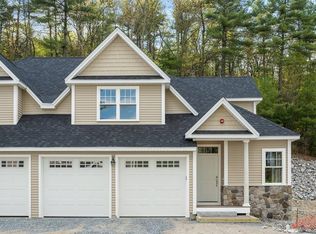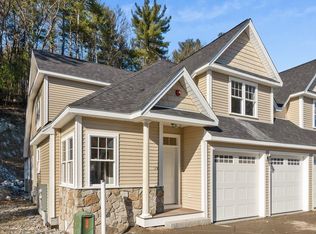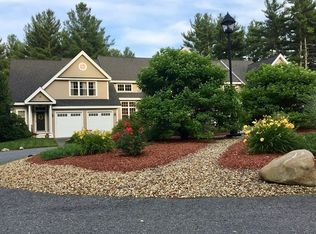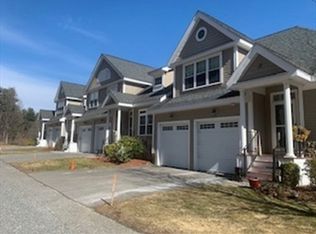Only 2 left, to be ready for May 2021 completion! Come to one of our weekly Open Houses and tour our model home to get inspiration and fully customize your own townhome. There are only two townhomes remaining availble until the development is completed. This final phase of construction at Trail Ridge features homes designed specifically for the age 55+ buyer. The Derby model has a flexible open floor plan with high ceilings and a creative use of space. The spacious Kitchen has granite countertops, Frigidaire Gallery Series Range, Dishwasher and.Microwave, a dining area and a peninsula with additional seating. Standard features include propane fireplace, hardwood flooring and tile throughout the first floor, and buyer's choice of cabinets, tile, carpet and more from a robust list of selections available on site. Trail Ridge is a mix of age-restricted and non-age-restricted homes, in a dog-friendly development. Open Houses every weekend, typically on Sundays. Inquire for more information
This property is off market, which means it's not currently listed for sale or rent on Zillow. This may be different from what's available on other websites or public sources.



