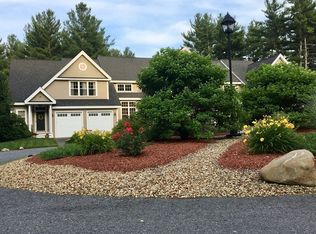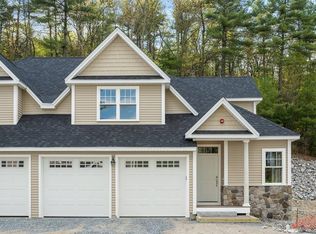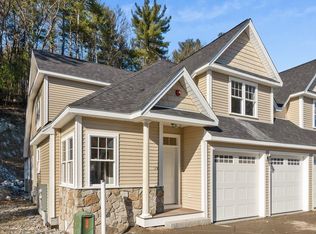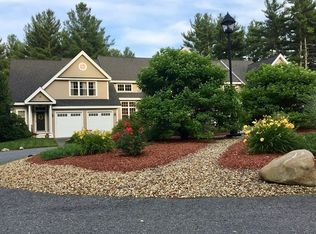Only 2 townhomes remain available at Trail Ridge, to be completed by May! This brand new townhome has been designed and will be built with the discerning age 55+ buyer in mind. Have you been waiting to decide what your next move is? Our model home is available for showings and open houses to inspire you to customize your townhome. 10A Trail Ridge has 2 Bedroom Suites (first and second floors), 2.5 Baths--with first floor Master Bath has a heated tile floor and beautiful Tile Shower. Additional finished space on the second floor brings it to 2,245 square feet of flexible living space. The Kitchen is outfitted with upgraded Fisher & Paykel appliances, Zephyr Vent Hood and Sharp Drawer Microwave, Farm sink, extended height cabinets, quartz countertops and undercabinet lighting! Buyer's choice of prefinished Light Oak or Hickory hardwood flooring and tile throughout. Photos are of a different unit. Complete customization available!
This property is off market, which means it's not currently listed for sale or rent on Zillow. This may be different from what's available on other websites or public sources.



