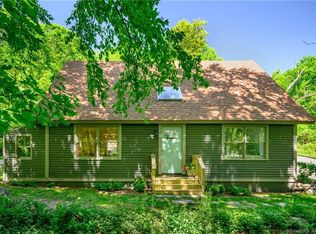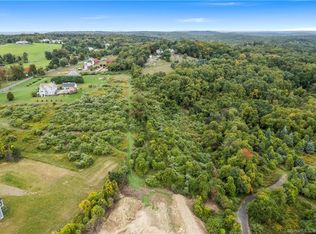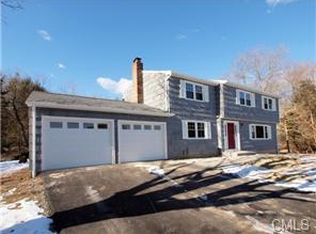Sold for $899,900
$899,900
10A Hundred Acres Road, Newtown, CT 06470
4beds
3,018sqft
Single Family Residence
Built in 1999
2.59 Acres Lot
$1,012,500 Zestimate®
$298/sqft
$5,274 Estimated rent
Home value
$1,012,500
$962,000 - $1.07M
$5,274/mo
Zestimate® history
Loading...
Owner options
Explore your selling options
What's special
Clean & Fresh Colonial Home on 2.59 acres with lots of Privacy! Nestled in the hills of horse country, this updated retreat awaits your arrival. Countryside living surrounds you with mature landscaping & fruit trees overlooking the gently rolling hills of Newtown. Blue Slate front walkway brings you to the new solid Mahogany front door and into the two-story inviting Foyer. New lighting, refinished natural hardwood flooring & neutral wall paint colors are very welcoming. Great views of nature from every window. Office is finished with stylish built-ins. The formal open Dining/Living Room area opens to the vaulted-ceiling Family Room with brick fireplace, built-ins skylights and tall glass French doors that lead to the Terrace. Beautiful Solarium with skylights, ceiling fan & 2 sliding glass doors that open to the outdoors. Patio is large with flowering shrubbery, fruit trees, classy stone wall, starry nights & all-around amazing views. The renovated kitchen boasts stainless steel appliances with Italian hood vent, granite countertops, large boxed-in window, island, floating shelves & is adjacent to the laundry room, mudroom & pantry. The Foyer stairway leads you to 4 nicely sized bedrooms: 3 with walk-in closets. Large Primary Bedroom & renovated Spa Bathroom will WOW you! Water Room features Porcelain flooring, Italian subway tiled walls, Carrara marble, luxury soaking tub, water closet & more!! Make this private escape your home for all 4 seasons of the year! House sound system reaches most rooms. ADT Security System installed 2021. Please ask for our detailed list of Improvements. Furnace is Carrier inside & Trane outside - installed 2015. RHEEM Tankless water heater installed 2022. New electric service panel installed 2022. Walk-in attic space over garage could be finished as an office, laundry room/ playroom & the expansive basement is perfect for storage, working out & more. Central vac throughout. In-ground irrigation system. Generac Generator included and more…See agent remarks.
Zillow last checked: 8 hours ago
Listing updated: September 05, 2023 at 10:55am
Listed by:
Kimberly Levinson 203-218-6786,
Coldwell Banker Realty 203-452-3700
Bought with:
Martha Brennan, RES.0808669
BHGRE Gaetano Marra Homes
Source: Smart MLS,MLS#: 170571448
Facts & features
Interior
Bedrooms & bathrooms
- Bedrooms: 4
- Bathrooms: 3
- Full bathrooms: 2
- 1/2 bathrooms: 1
Primary bedroom
- Features: Full Bath, Hardwood Floor, Tile Floor, Tub w/Shower, Walk-In Closet(s)
- Level: Upper
- Area: 341.28 Square Feet
- Dimensions: 23.7 x 14.4
Bedroom
- Features: Hardwood Floor
- Level: Upper
- Area: 155.25 Square Feet
- Dimensions: 13.5 x 11.5
Bedroom
- Features: Hardwood Floor
- Level: Upper
- Area: 136.85 Square Feet
- Dimensions: 11.9 x 11.5
Bedroom
- Features: Hardwood Floor
- Level: Upper
- Area: 141.61 Square Feet
- Dimensions: 11.9 x 11.9
Family room
- Features: Built-in Features, Fireplace, Hardwood Floor, Skylight, Sliders, Vaulted Ceiling(s)
- Level: Main
- Area: 335.98 Square Feet
- Dimensions: 21.4 x 15.7
Kitchen
- Features: High Ceilings, Bay/Bow Window, Granite Counters, Hardwood Floor, Pantry
- Level: Main
- Area: 282.5 Square Feet
- Dimensions: 25 x 11.3
Living room
- Features: High Ceilings, Combination Liv/Din Rm, Dining Area, Hardwood Floor
- Level: Main
- Area: 312.44 Square Feet
- Dimensions: 21.4 x 14.6
Office
- Features: Built-in Features, Hardwood Floor
- Level: Main
- Area: 121.54 Square Feet
- Dimensions: 11.8 x 10.3
Sun room
- Features: High Ceilings, Ceiling Fan(s), Skylight, Sliders, Tile Floor, Vaulted Ceiling(s)
- Level: Main
- Area: 188.02 Square Feet
- Dimensions: 15.8 x 11.9
Heating
- Forced Air, Zoned, Oil
Cooling
- Central Air
Appliances
- Included: Electric Range, Refrigerator, Dishwasher, Washer, Dryer, Tankless Water Heater, Humidifier
- Laundry: Main Level
Features
- Sound System, Wired for Data, Central Vacuum, Entrance Foyer
- Basement: Full,Unfinished,Concrete,Interior Entry,Storage Space
- Attic: Access Via Hatch,Floored,Storage
- Number of fireplaces: 1
Interior area
- Total structure area: 3,018
- Total interior livable area: 3,018 sqft
- Finished area above ground: 3,018
Property
Parking
- Total spaces: 2
- Parking features: Attached, Garage Door Opener, Private, Paved, Asphalt
- Attached garage spaces: 2
- Has uncovered spaces: Yes
Features
- Patio & porch: Terrace
- Exterior features: Fruit Trees, Outdoor Grill, Rain Gutters, Lighting, Stone Wall, Underground Sprinkler
Lot
- Size: 2.59 Acres
- Features: Rear Lot, Dry, Secluded, Sloped, Landscaped
Details
- Parcel number: 206873
- Zoning: R-2
- Other equipment: Generator, Generator Ready
Construction
Type & style
- Home type: SingleFamily
- Architectural style: Colonial
- Property subtype: Single Family Residence
Materials
- Shingle Siding, Wood Siding
- Foundation: Concrete Perimeter
- Roof: Fiberglass
Condition
- New construction: No
- Year built: 1999
Utilities & green energy
- Sewer: Septic Tank
- Water: Well
- Utilities for property: Underground Utilities
Green energy
- Green verification: ENERGY STAR Certified Homes
Community & neighborhood
Security
- Security features: Security System
Community
- Community features: Golf, Health Club, Library, Medical Facilities, Pool, Public Rec Facilities, Shopping/Mall, Stables/Riding
Location
- Region: Newtown
- Subdivision: Palestine
Price history
| Date | Event | Price |
|---|---|---|
| 9/5/2023 | Sold | $899,900-2.7%$298/sqft |
Source: | ||
| 8/3/2023 | Pending sale | $924,800$306/sqft |
Source: | ||
| 6/9/2023 | Price change | $924,800+2.8%$306/sqft |
Source: | ||
| 5/25/2023 | Listed for sale | $899,900+36.3%$298/sqft |
Source: | ||
| 8/12/2003 | Sold | $660,000$219/sqft |
Source: | ||
Public tax history
Tax history is unavailable.
Neighborhood: 06470
Nearby schools
GreatSchools rating
- 7/10Middle Gate Elementary SchoolGrades: K-4Distance: 2 mi
- 7/10Newtown Middle SchoolGrades: 7-8Distance: 3.8 mi
- 9/10Newtown High SchoolGrades: 9-12Distance: 4.2 mi
Schools provided by the listing agent
- Elementary: Middle Gate
- Middle: Newtown,Reed
- High: Newtown
Source: Smart MLS. This data may not be complete. We recommend contacting the local school district to confirm school assignments for this home.
Get pre-qualified for a loan
At Zillow Home Loans, we can pre-qualify you in as little as 5 minutes with no impact to your credit score.An equal housing lender. NMLS #10287.
Sell with ease on Zillow
Get a Zillow Showcase℠ listing at no additional cost and you could sell for —faster.
$1,012,500
2% more+$20,250
With Zillow Showcase(estimated)$1,032,750


