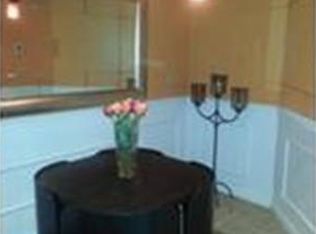WELCOME HOME TO A GREAT CONDO WITH A PRIVATE, NATURAL SETTING. SECOND FLOOR UNIT. THIS CONDO FEATURES AN OPEN FLOOR PLAN WITH FULLY APPLIANCED OAK CABINET KITCHEN....LARGE LIVING/DINING ROOM COMBO WITH SLIDER TO PRIVATE DECK WITH GREAT VIEWS....CEILING FANS IN BOTH THE KITCHEN AND DINING AREA, TWO BEDROOMS SHARE A SPACIOUS BATHROOM. THE MASTER BEDROOM HAS A GENEROUS WALK IN CLOSET. SECOND BEDROOM HAS NOT ONLY GREAT STORAGE, BUT BEAUTIFUL VIEWS OUT THE OVERSIZED WINDOWS. SUPER LOCATION, SECURE, SAFE WITH TWO DEEDED PARKING SPACES. CONVENIENT AND MOVE IN READY - WELL MANAGED. OWN FOR LESS THAN RENT!
This property is off market, which means it's not currently listed for sale or rent on Zillow. This may be different from what's available on other websites or public sources.
