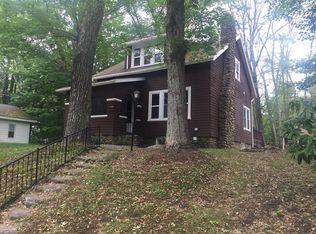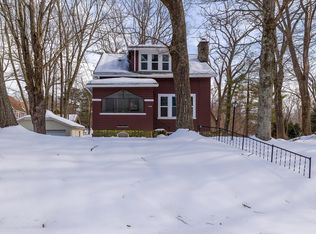This is the WEST TATNUCK move in ready home you have been waiting for! Renovated from top to bottom. The main level offers a beautiful living room w/ a fireplace & a beamed ceiling. All of the hardwood floors throughout the home have been refinished & really pop! The kitchen features all new cabinets w/ beautiful granite countertops & SS appliances. You also have a dining room w/ sliding doors out to the deck overlooking the private back yard. There is a full bath on the 1st floor that is also all new & very modern. Located on the 2nd floor you will find all 3 bedrooms & a half bath. All new windows, The exterior has been freshly painted. New electrical & plumbing throughout most of the home. New furnace and all new windows. The yard is very private & serene & features a large out building that offers many possibilities. One car garage too! New crushed stone parking area in front of the house. Seller is installing a brand new septic system! Feels like country living in the city!
This property is off market, which means it's not currently listed for sale or rent on Zillow. This may be different from what's available on other websites or public sources.

