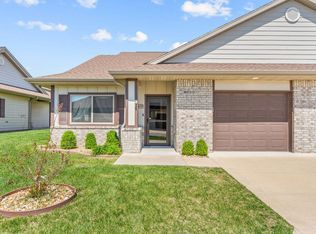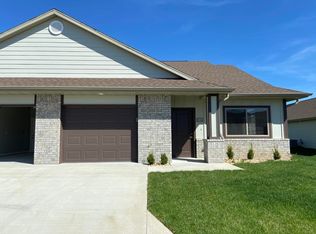Closed
Price Unknown
109 A Vista View Drive, Branson, MO 65616
2beds
1,045sqft
Duplex
Built in 2020
-- sqft lot
$235,400 Zestimate®
$--/sqft
$1,538 Estimated rent
Home value
$235,400
$224,000 - $247,000
$1,538/mo
Zestimate® history
Loading...
Owner options
Explore your selling options
What's special
Pristine townhome in a 55+ gated community located in the Branson Hills area. Single level unit with LVT flooring, quartz counter-tops, upgraded window treatments, all while featuring an open floor plan........Clubhouse features kitchen, gathering hall, office space, fire-pits, outdoor grill and much more!
Zillow last checked: 8 hours ago
Listing updated: August 28, 2024 at 06:32pm
Listed by:
Eric Huffman 417-239-0951,
HCW Realty
Bought with:
Carolyn Crispin, 2004031070
Keller Williams Tri-Lakes
Source: SOMOMLS,MLS#: 60257358
Facts & features
Interior
Bedrooms & bathrooms
- Bedrooms: 2
- Bathrooms: 2
- Full bathrooms: 2
Primary bedroom
- Area: 132.24
- Dimensions: 11.6 x 11.4
Bedroom 2
- Area: 105.6
- Dimensions: 11 x 9.6
Primary bathroom
- Area: 75.68
- Dimensions: 8.8 x 8.6
Bathroom full
- Area: 60
- Dimensions: 10 x 6
Kitchen
- Area: 140
- Dimensions: 14 x 10
Laundry
- Area: 39.6
- Dimensions: 7.2 x 5.5
Living room
- Area: 282
- Dimensions: 18.8 x 15
Heating
- Central, Electric
Cooling
- Ceiling Fan(s), Central Air
Appliances
- Included: Dishwasher, Disposal, Electric Water Heater, Free-Standing Electric Oven, Microwave, Refrigerator
- Laundry: Main Level, W/D Hookup
Features
- Quartz Counters
- Flooring: Tile, Vinyl
- Has basement: No
- Has fireplace: No
Interior area
- Total structure area: 1,045
- Total interior livable area: 1,045 sqft
- Finished area above ground: 1,045
- Finished area below ground: 0
Property
Parking
- Total spaces: 1
- Parking features: Garage Door Opener
- Attached garage spaces: 1
Features
- Levels: One
- Stories: 1
Lot
- Size: 3,340 sqft
- Dimensions: 40.3 x 82.9
- Features: Sprinklers In Front
Details
- Parcel number: 084.018000000005.063
Construction
Type & style
- Home type: MultiFamily
- Architectural style: Traditional
- Property subtype: Duplex
- Attached to another structure: Yes
Materials
- Brick, HardiPlank Type, Stone
- Foundation: Slab
Condition
- Year built: 2020
Utilities & green energy
- Sewer: Public Sewer
- Water: Other
Community & neighborhood
Security
- Security features: Smoke Detector(s)
Location
- Region: Branson
- Subdivision: Summit Ridge Residences
HOA & financial
HOA
- HOA fee: $225 monthly
- Services included: Insurance, Clubhouse, Common Area Maintenance, Exercise Room, Gated Entry, Maintenance Grounds, Snow Removal, Trash
Other
Other facts
- Listing terms: Cash,Conventional,FHA,USDA/RD,VA Loan
- Road surface type: Asphalt
Price history
| Date | Event | Price |
|---|---|---|
| 1/9/2024 | Sold | -- |
Source: | ||
| 12/1/2023 | Listed for sale | $235,000+5.9%$225/sqft |
Source: | ||
| 8/9/2022 | Listing removed | -- |
Source: Owner | ||
| 7/27/2022 | Pending sale | $222,000$212/sqft |
Source: Owner | ||
| 7/14/2022 | Price change | $222,000+26.9%$212/sqft |
Source: Owner | ||
Public tax history
Tax history is unavailable.
Neighborhood: 65616
Nearby schools
GreatSchools rating
- 9/10Buchanan ElementaryGrades: K-3Distance: 1.1 mi
- 3/10Branson Jr. High SchoolGrades: 7-8Distance: 2.3 mi
- 7/10Branson High SchoolGrades: 9-12Distance: 0.9 mi
Schools provided by the listing agent
- Elementary: Branson Buchanan
- Middle: Branson
- High: Branson
Source: SOMOMLS. This data may not be complete. We recommend contacting the local school district to confirm school assignments for this home.

