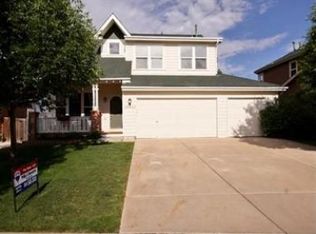Welcome to one of the most identifiable homes in Bradbury Ranch in Parker! The homeâs charming wrap-around porch perched over one of the largest yards around, complete with flowering foliage and gardens have been admired by neighbors for years. Step inside to be greeted by tall ceilings, hardwood floors and plentiful light. Youâll love the remodeled kitchen featuring tall, creamy cabinets, granite counter-tops, a center island with gas cook-top and all stainless-steel appliances. Upstairs includes an airy master bedroom with walk-in closet and five-piece master bath, as well as two guest rooms and a full bathroom. The open loft is perfect for your new home office or home-schooling area! Step outside to envision yourself enjoying the sitting areas on the spacious stamped patio over-looking the gardens. When youâre ready to escape the summer heat, retreat to the finished basement featuring a game room, bar and cozy living room! Donât miss the delightful gas stove/fireplace that youâll be sure to fire-up over the winter months. And if you need storage, a work area or room for an extra vehicle, rest assured that the home includes a 3-car garage. Welcome home! Virtual Open House Saturday at 11am!
This property is off market, which means it's not currently listed for sale or rent on Zillow. This may be different from what's available on other websites or public sources.
