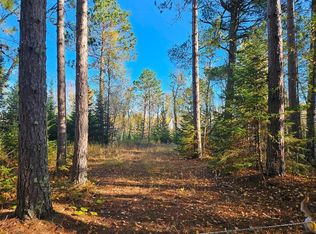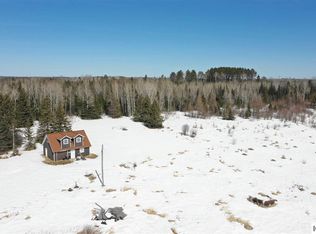Sold for $460,000
$460,000
10998 Leathers Rd, Orr, MN 55771
3beds
2,984sqft
Single Family Residence
Built in 2009
120 Acres Lot
$430,000 Zestimate®
$154/sqft
$2,882 Estimated rent
Home value
$430,000
$353,000 - $507,000
$2,882/mo
Zestimate® history
Loading...
Owner options
Explore your selling options
What's special
PRICE REDUCED. If you are looking for privacy and seclusion, this is it. This spectacular 120-acre homestead is located between Orr & Cook at the end of a county-maintained Rd. The custom-built home is nearly 3000 sq ft. 3 spacious bedrooms, large living room with propane fireplace, sitting area off kitchen with wood burning fireplace, and a family room to host large gatherings. Kitchen has a 36” 6 burner commercial stove/oven and large walk-in pantry. Property comes with fully enclosed chicken coop, 1939 usable root cellar, spring fed swimming pond with beach and small dock, well, and new compliant septic. The trail system runs though out the property, Beaver creek runs through the property giving you kayaking/wildlife viewing. Property adjoins 1000’s of acres of state land to the north giving you plenty of room to explore/hunt. Lake Vermilion is 17 miles to the SE & Pelican Lake is about 13 miles to the North. Crane Lake, VNP and BWCA access within a 50-minute drive.
Zillow last checked: 8 hours ago
Listing updated: September 08, 2025 at 04:20pm
Listed by:
Raymond Ingebretsen 218-780-3007,
RE/MAX Lake Country
Bought with:
Nonmember NONMEMBER
Nonmember Office
Source: Lake Superior Area Realtors,MLS#: 6112498
Facts & features
Interior
Bedrooms & bathrooms
- Bedrooms: 3
- Bathrooms: 2
- 3/4 bathrooms: 1
- 1/2 bathrooms: 1
- Main level bedrooms: 1
Primary bedroom
- Level: Upper
- Area: 230 Square Feet
- Dimensions: 10 x 23
Bedroom
- Level: Main
- Area: 156 Square Feet
- Dimensions: 12 x 13
Bedroom
- Level: Main
- Area: 224 Square Feet
- Dimensions: 14 x 16
Dining room
- Level: Main
- Area: 266.8 Square Feet
- Dimensions: 11.6 x 23
Family room
- Level: Main
- Area: 459 Square Feet
- Dimensions: 17 x 27
Kitchen
- Level: Main
- Area: 529 Square Feet
- Dimensions: 23 x 23
Laundry
- Level: Main
- Area: 120 Square Feet
- Dimensions: 10 x 12
Living room
- Level: Main
- Area: 552 Square Feet
- Dimensions: 23 x 24
Pantry
- Level: Main
- Area: 147 Square Feet
- Dimensions: 7 x 21
Heating
- Fireplace(s), Wall Unit(s), Wood, Propane
Cooling
- None
Appliances
- Included: Water Heater-Gas, Dishwasher, Dryer, Range, Washer
- Laundry: Main Level, Dryer Hook-Ups, Washer Hookup
Features
- Ceiling Fan(s), Eat In Kitchen, Natural Woodwork, Vaulted Ceiling(s), Walk-In Closet(s), Foyer-Entrance
- Flooring: Hardwood Floors
- Windows: Energy Windows, Vinyl Windows
- Basement: N/A
- Number of fireplaces: 2
- Fireplace features: Multiple
Interior area
- Total interior livable area: 2,984 sqft
- Finished area above ground: 2,984
- Finished area below ground: 0
Property
Parking
- Parking features: Gravel, None
Features
- Patio & porch: Patio
- Exterior features: Dock
- Has view: Yes
- View description: Panoramic, Typical
Lot
- Size: 120 Acres
- Dimensions: 2640 x 2640
- Features: Irregular Lot, Tillable, Many Trees, Some Trees, Level, Pond(s), Rolling Slope
- Residential vegetation: Heavily Wooded, Partially Wooded
Details
- Additional structures: Chicken Coop/Barn, Storage Shed, Other
- Foundation area: 4160
- Parcel number: 575001004120,130,110
- Other equipment: Fuel Tank-Rented
Construction
Type & style
- Home type: SingleFamily
- Architectural style: Ranch
- Property subtype: Single Family Residence
Materials
- Log, Frame/Wood
- Roof: Asphalt Shingle
Condition
- Year built: 2009
Utilities & green energy
- Electric: None
- Sewer: Private Sewer, Mound Septic
- Water: Private, Drilled
- Utilities for property: Satellite
Community & neighborhood
Location
- Region: Orr
Other
Other facts
- Listing terms: Cash,Conventional
Price history
| Date | Event | Price |
|---|---|---|
| 1/30/2025 | Sold | $460,000-8%$154/sqft |
Source: | ||
| 12/20/2024 | Pending sale | $499,900$168/sqft |
Source: | ||
| 6/26/2024 | Price change | $499,900-7.1%$168/sqft |
Source: Range AOR #146343 Report a problem | ||
| 6/14/2024 | Price change | $537,900-1.8%$180/sqft |
Source: Range AOR #146343 Report a problem | ||
| 5/31/2024 | Price change | $547,900-2.1%$184/sqft |
Source: Range AOR #146343 Report a problem | ||
Public tax history
| Year | Property taxes | Tax assessment |
|---|---|---|
| 2024 | $416 +144.7% | $225,100 +6.1% |
| 2023 | $170 -80.8% | $212,100 +37.2% |
| 2022 | $886 -8.3% | $154,600 +21.4% |
Find assessor info on the county website
Neighborhood: 55771
Nearby schools
GreatSchools rating
- 4/10North Woods Elementary SchoolGrades: PK-6Distance: 4.3 mi
- 7/10North Woods SecondaryGrades: 7-12Distance: 4.3 mi
Get pre-qualified for a loan
At Zillow Home Loans, we can pre-qualify you in as little as 5 minutes with no impact to your credit score.An equal housing lender. NMLS #10287.

