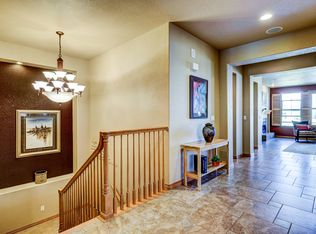Truly unbelievable location and Mountain View’s define this magnificent home magnificent Highlands Ranch semi custom Retreat! Backing up to open space and trails with a walkout basement with a master bedroom that sits on the west side of the Home facing the Rocky Mountains and beautiful sunsets. Inside you’ll be delighted to have space for everything including a private dining room main floor bedroom/office along with a west facing sunlight Office/craft room right off of the kitchen and back deck. Vaulted ceiling‘s and wood floors embody the main level along with the inviting family room connected to the gourmet kitchen which also faces the back deck and Mountain views!! Oversized 3 car garage and spacious attached mudroom/laundry room entry. Upstairs features 4 bedrooms including the master bedroom retreat with picturesque views and a five piece bath, fireplace and dual walk-in closet‘s. The walkout basement is an entertainer’s dream with a custom built wet bar, theater area as well as enough space for game tables and private gym. Host your friends or family in the private bedroom suite with private access through the walkout basement entry. Hot tub just outside the doors of the basement along with a gravel pit area perfect for wood-burning fireplace and enough grass area to play with the animals or kids! This home backs up to a trail system that leads into Backcountry and Daniel's Park Open Space. Schools are all within walking distance as well as shopping is literally less than 1/2 a mile away with a drive-through Starbucks and King Soopers, restaurants, liquor store and Banks. Best of all the Southridge Rec Center is also walking distance, where are you can find on of the best multi million dollar gyms in Colorado, which includes indoor and outdoor pools, basketball, racquet ball, tennis and access to all 4 Highlands Ranch rec centers! Grab this one-of-a-kind home while it lasts!
This property is off market, which means it's not currently listed for sale or rent on Zillow. This may be different from what's available on other websites or public sources.
