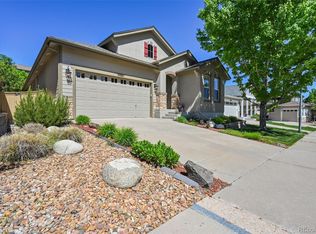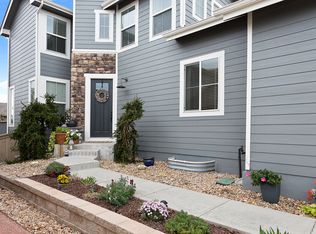This beautiful Shea home located on Cul de sac in the coveted Hearth, has 4 beds/3 bath and Loft upstairs provides a great gathering place! Gorgeous exposed brick throughout and so many upgrades! Gourmet kitchen w/eat in space, extended hardwoods, dining room, enclosed study (being used as non conforming bedroom) living room, den and laundry room. Finished detached garage w/ insulation and drywall, paint and heating and A/C system and is being used as a private office. Private and professionally finished back yard with trex deck! ! Full carpeted and insulated basement. Miles of trails, parks within 2 blocks, 5 minute walk to Southridge Rec Center (Tennis, Pools, Lazy River, Fitness, Camps and more). Friendly street with families that congregate outdoors several times per week all year with BBQs, basketball games, street hockey, scooter races, trampolines and countless other kid's activities. Also boasts one the of the best 4th of July fireworks displays throughout the Hearth.
This property is off market, which means it's not currently listed for sale or rent on Zillow. This may be different from what's available on other websites or public sources.

