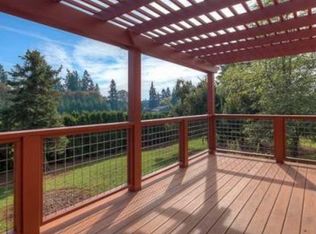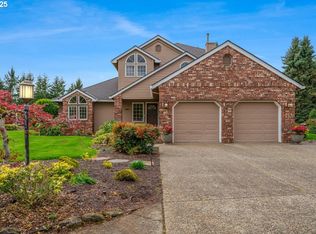Stunning country home on 3.09 ac. 3 & 1/2 Baths! Light & Bright open floor plan featuring newer cabinets and "Staron" acrylic counters throughout. Box beams in FR & LR. Fireplace ins. in FR is a pellet stove. 50 yr roof, Stamped concrete patio with Hot Tub & BI Fire Pit. Mn floor BR w/bath. Attached OS 2 car garage with 13 X19 Den/ofc, shop or ??. Lap cedar & shake siding.
This property is off market, which means it's not currently listed for sale or rent on Zillow. This may be different from what's available on other websites or public sources.

