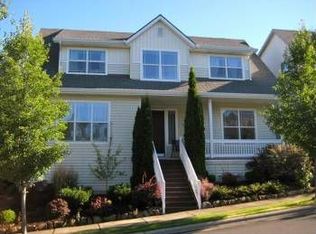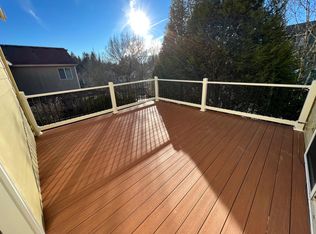Sold
$689,000
10993 SW Washington St, Portland, OR 97225
4beds
2,580sqft
Residential, Single Family Residence
Built in 2002
4,356 Square Feet Lot
$658,500 Zestimate®
$267/sqft
$2,940 Estimated rent
Home value
$658,500
$619,000 - $698,000
$2,940/mo
Zestimate® history
Loading...
Owner options
Explore your selling options
What's special
NEW PRICE! On a corner lot in the Cedar Mill neighborhood, sits this spacious two-story home. Enter the home through the charming raised front porch. Formal entry complete with built-in coat hooks and reclaimed wood accents that can be found all throughout the house. The first story consists of a large formal dining, family, living room, and kitchen. The remodeled kitchen is equipped with stainless steel appliances, large pantry, quartz countertops and a huge island; giving space to cook and entertain. Also in the kitchen space, are sliding doors that lead out to the fenced back patio; which has paver stones and covered by a pergola. Out back, there is a gas fire pit, a storage shed, raised planting beds, and mature plant growth that includes Japanese Maple, French Lavender, wild strawberries and blueberries. Upstairs there are 4 spacious rooms including a huge multi-purpose room and a primary bedroom with a remodeled attached bathroom. This bathroom has a dreamy soaking tub, walk-in closet with built in storage and an updated double vanity. Conveniently located near St. Vincent Hospital and the Cedar Hills/Cedar Mill amenities like Life Time Gym and all the fun shops and restaurants of Cedar Hills Crossing (Shake Shack, REI, Powells, Elephants Deli and so much more). See full list of features.
Zillow last checked: 8 hours ago
Listing updated: September 20, 2024 at 06:59am
Listed by:
Angela Stevens 503-664-9825,
Keller Williams Realty Professionals,
Michele DesCombes 971-266-9292,
Keller Williams Realty Professionals
Bought with:
Aaron Cullen, 201233196
Real Broker
Source: RMLS (OR),MLS#: 24136576
Facts & features
Interior
Bedrooms & bathrooms
- Bedrooms: 4
- Bathrooms: 3
- Full bathrooms: 2
- Partial bathrooms: 1
- Main level bathrooms: 1
Primary bedroom
- Features: Suite, Vaulted Ceiling
- Level: Upper
- Area: 195
- Dimensions: 15 x 13
Bedroom 2
- Features: Builtin Features, Closet Organizer
- Level: Upper
- Area: 130
- Dimensions: 13 x 10
Bedroom 3
- Features: Closet Organizer
- Level: Upper
- Area: 110
- Dimensions: 11 x 10
Dining room
- Features: Formal, Laminate Flooring
- Level: Main
- Area: 132
- Dimensions: 12 x 11
Family room
- Features: Fireplace, Great Room
- Level: Main
- Area: 240
- Dimensions: 16 x 15
Kitchen
- Features: Island, Nook
- Level: Main
- Area: 322
- Width: 14
Living room
- Features: High Ceilings, Laminate Flooring
- Level: Main
- Area: 144
- Dimensions: 12 x 12
Heating
- Forced Air, Fireplace(s)
Cooling
- Central Air
Appliances
- Included: Dishwasher, Disposal, Free-Standing Range, Microwave, Stainless Steel Appliance(s), Washer/Dryer, Gas Water Heater
Features
- Double Closet, Built-in Features, Closet Organizer, Formal, Great Room, Kitchen Island, Nook, High Ceilings, Suite, Vaulted Ceiling(s), Pantry, Quartz
- Flooring: Laminate, Wall to Wall Carpet
- Windows: Vinyl Frames
- Basement: Crawl Space
- Number of fireplaces: 1
- Fireplace features: Gas
Interior area
- Total structure area: 2,580
- Total interior livable area: 2,580 sqft
Property
Parking
- Total spaces: 2
- Parking features: Off Street, Garage Door Opener, Attached
- Attached garage spaces: 2
Features
- Levels: Two
- Stories: 2
- Patio & porch: Patio, Porch
- Fencing: Fenced
Lot
- Size: 4,356 sqft
- Features: Corner Lot, SqFt 3000 to 4999
Details
- Additional structures: Outbuilding
- Parcel number: R2103009
Construction
Type & style
- Home type: SingleFamily
- Architectural style: Craftsman
- Property subtype: Residential, Single Family Residence
Materials
- Cement Siding
- Roof: Composition
Condition
- Resale
- New construction: No
- Year built: 2002
Utilities & green energy
- Gas: Gas
- Sewer: Public Sewer
- Water: Public
Community & neighborhood
Location
- Region: Portland
Other
Other facts
- Listing terms: Cash,Conventional,FHA,VA Loan
Price history
| Date | Event | Price |
|---|---|---|
| 9/19/2024 | Sold | $689,000-1.6%$267/sqft |
Source: | ||
| 7/29/2024 | Price change | $699,900-2.1%$271/sqft |
Source: | ||
| 7/17/2024 | Price change | $715,000-0.7%$277/sqft |
Source: | ||
| 6/5/2024 | Listed for sale | $719,900+51.2%$279/sqft |
Source: | ||
| 8/27/2015 | Sold | $476,002+5.8%$184/sqft |
Source: | ||
Public tax history
| Year | Property taxes | Tax assessment |
|---|---|---|
| 2025 | $9,198 +8.8% | $418,660 +7.6% |
| 2024 | $8,455 +5.9% | $389,060 +3% |
| 2023 | $7,982 +4.5% | $377,730 +3% |
Find assessor info on the county website
Neighborhood: Central Beaverton
Nearby schools
GreatSchools rating
- 7/10West Tualatin View Elementary SchoolGrades: K-5Distance: 1.1 mi
- 7/10Cedar Park Middle SchoolGrades: 6-8Distance: 0.9 mi
- 7/10Beaverton High SchoolGrades: 9-12Distance: 2.4 mi
Schools provided by the listing agent
- Elementary: W Tualatin View
- Middle: Cedar Park
- High: Beaverton
Source: RMLS (OR). This data may not be complete. We recommend contacting the local school district to confirm school assignments for this home.
Get a cash offer in 3 minutes
Find out how much your home could sell for in as little as 3 minutes with a no-obligation cash offer.
Estimated market value
$658,500
Get a cash offer in 3 minutes
Find out how much your home could sell for in as little as 3 minutes with a no-obligation cash offer.
Estimated market value
$658,500

