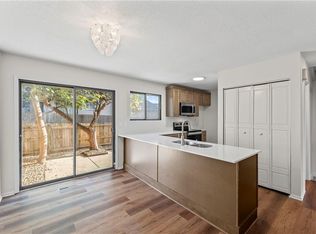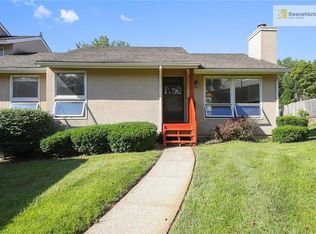STUNNING - SUNNY end unit!! Fabulous eat-in kitchen offers stainless appliances and PANTRY! New flooring! 3 SPACIOUS bedrooms. Designer blinds and lighting! 2 Sit-down vanities in baths and 2 toilets. Shared Shower and tub area. Backyard paradise with private enclosed patio with great space to garden, relax or entertain. TURN KEY with designer flair! One Car detached garage with easy access to home. Don't miss out on this beautiful home!
This property is off market, which means it's not currently listed for sale or rent on Zillow. This may be different from what's available on other websites or public sources.

