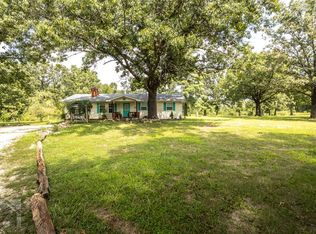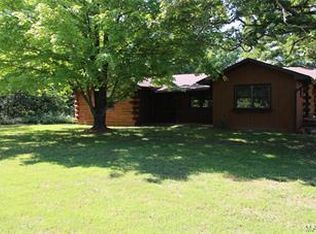Closed
Listing Provided by:
Brandi D Martin 573-855-3596,
Fathom Realty MO, LLC
Bought with: Fathom Realty MO, LLC
Price Unknown
10991 Crest Rd, Dixon, MO 65459
5beds
3,377sqft
Single Family Residence
Built in 1986
1.4 Acres Lot
$234,500 Zestimate®
$--/sqft
$1,996 Estimated rent
Home value
$234,500
$204,000 - $270,000
$1,996/mo
Zestimate® history
Loading...
Owner options
Explore your selling options
What's special
Step into over 2800 sq ft home plus a partial basement sitting on over an acre, boasting a spacious layout ideal for a large family. This home features 5 bedrooms, sprawling across 2 levels, with 3 conveniently located on the main level and 2 on the upper level, connected by a Jack & Jill bathroom. Experience the ease and convenience of laundry hookups and kitchens on both the main and lower levels. Master suite is complete with an office, walk-in closet, bathroom, and a private patio. Covered parking, two driveways, fire pit for family gatherings, 3 propane fireplaces, walk-in closets, dining room, 3 full bathrooms, ample storage, mechanical room on main and upper levels, 2 a/c units, on it's own well and septic, laminate flooring, vinyl, tile, and no carpets to clean.
Zillow last checked: 8 hours ago
Listing updated: May 05, 2025 at 02:18pm
Listing Provided by:
Brandi D Martin 573-855-3596,
Fathom Realty MO, LLC
Bought with:
Brandi D Martin, 2022013432
Fathom Realty MO, LLC
Source: MARIS,MLS#: 24012209 Originating MLS: Pulaski County Board of REALTORS
Originating MLS: Pulaski County Board of REALTORS
Facts & features
Interior
Bedrooms & bathrooms
- Bedrooms: 5
- Bathrooms: 3
- Full bathrooms: 3
- Main level bathrooms: 2
- Main level bedrooms: 3
Primary bedroom
- Level: Main
Primary bathroom
- Level: Main
Bathroom
- Level: Main
Bathroom
- Level: Upper
Other
- Level: Main
Other
- Level: Main
Other
- Level: Upper
Other
- Level: Upper
Dining room
- Level: Main
Family room
- Level: Lower
Kitchen
- Level: Main
Laundry
- Level: Main
Laundry
- Level: Lower
Living room
- Level: Main
Heating
- Forced Air, Propane
Cooling
- Central Air, Electric
Appliances
- Included: Electric Water Heater
Features
- Separate Dining, Special Millwork, Pantry
- Basement: Partially Finished,Partial,Walk-Out Access
- Number of fireplaces: 3
- Fireplace features: Ventless, Basement, Dining Room, Living Room
Interior area
- Total structure area: 3,377
- Total interior livable area: 3,377 sqft
- Finished area above ground: 2,867
- Finished area below ground: 510
Property
Parking
- Total spaces: 2
- Parking features: Covered, Off Street, Oversized
- Carport spaces: 2
Features
- Levels: Multi/Split,Three Or More
Lot
- Size: 1.40 Acres
- Dimensions: 1.4
Details
- Parcel number: 024.020000000023001
- Special conditions: Standard
Construction
Type & style
- Home type: SingleFamily
- Architectural style: Rustic
- Property subtype: Single Family Residence
Materials
- Wood Siding, Cedar, Vinyl Siding
Condition
- Year built: 1986
Utilities & green energy
- Sewer: Septic Tank
- Water: Well
- Utilities for property: Natural Gas Available
Community & neighborhood
Location
- Region: Dixon
Other
Other facts
- Listing terms: Cash,Conventional,FHA,USDA Loan,VA Loan
- Ownership: Private
- Road surface type: Gravel
Price history
| Date | Event | Price |
|---|---|---|
| 10/30/2024 | Sold | -- |
Source: | ||
| 8/16/2024 | Pending sale | $230,000$68/sqft |
Source: | ||
| 7/25/2024 | Price change | $230,000-1.3%$68/sqft |
Source: | ||
| 6/16/2024 | Price change | $233,000-0.9%$69/sqft |
Source: | ||
| 5/8/2024 | Price change | $235,000-0.8%$70/sqft |
Source: | ||
Public tax history
| Year | Property taxes | Tax assessment |
|---|---|---|
| 2024 | $1,349 +0.5% | $32,771 |
| 2023 | $1,343 +0.1% | $32,771 |
| 2022 | $1,342 | $32,771 +21.8% |
Find assessor info on the county website
Neighborhood: 65459
Nearby schools
GreatSchools rating
- 6/10Dixon Elementary SchoolGrades: PK-5Distance: 3.2 mi
- 4/10Dixon Middle SchoolGrades: 6-8Distance: 3.6 mi
- 2/10Dixon High SchoolGrades: 9-12Distance: 3.7 mi
Schools provided by the listing agent
- Elementary: Dixon Elem.
- Middle: Dixon Middle
- High: Dixon High
Source: MARIS. This data may not be complete. We recommend contacting the local school district to confirm school assignments for this home.

