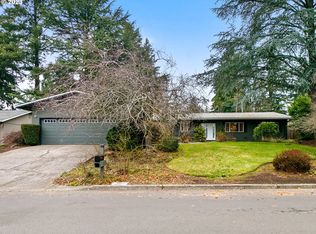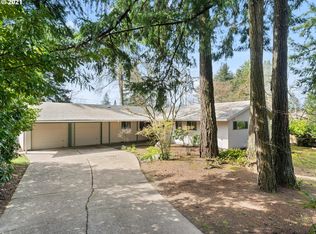Sold
$875,000
10990 SW Butner Rd, Portland, OR 97225
6beds
3,364sqft
Residential, Single Family Residence
Built in 1960
0.25 Acres Lot
$917,600 Zestimate®
$260/sqft
$4,027 Estimated rent
Home value
$917,600
$853,000 - $991,000
$4,027/mo
Zestimate® history
Loading...
Owner options
Explore your selling options
What's special
OPEN HOUSE CANCELLED. Sophisticated 1960 architectural stunner in coveted Forest Hills! This sprawling single-level layout, including two primaries with en suites, provides countless livability (and investment) options. The heartbeat of the home is the centrally located gourmet kitchen with impressive vaults, skylights and picture windows, which flood the space with natural light and provide front-row seats to the courtyard style backyard. The private primary wing is complete with double closets, spa-esque bathroom and French doors to access the grounds. The secondary primary suite offers a secluded patio with private entrance on the back side of the home. The fully fenced quarter-acre lot with established vegetation (including award winning Hydrangeas and meticulously manicured Maples) is adjoined by an impressive covered patio. Peace of mind system updates include new appliances and major system improvements such as roof, furnace and water heater. City of Portland address with Washington County taxes and beloved Ridgewood Elementary School pair so nicely with the very best of Cedar Hills shopping, parks, restaurants and entertainment. Centrally located between the City Center and Silicon Forest with immediate access to Hwy 26 and St. Vincent's Hospital. Please be sure to view floorplan. This house is a must see.
Zillow last checked: 8 hours ago
Listing updated: April 02, 2024 at 02:49am
Listed by:
Kate Kelly 971-255-2511,
503 Properties Inc,
Robert Chown 503-473-2905,
503 Properties Inc
Bought with:
Edward Peters, 200102079
MORE Realty
Source: RMLS (OR),MLS#: 24266112
Facts & features
Interior
Bedrooms & bathrooms
- Bedrooms: 6
- Bathrooms: 4
- Full bathrooms: 3
- Partial bathrooms: 1
- Main level bathrooms: 4
Primary bedroom
- Features: French Doors, Garden Window, Rollin Shower, Bathtub, Double Closet, Suite, Wallto Wall Carpet
- Level: Main
- Area: 289
- Dimensions: 17 x 17
Bedroom 1
- Features: Closet Organizer, Wallto Wall Carpet
- Level: Main
- Area: 132
- Dimensions: 12 x 11
Bedroom 2
- Features: Patio, Sliding Doors, Suite, Walkin Shower, Wallto Wall Carpet
- Level: Main
- Area: 144
- Dimensions: 12 x 12
Bedroom 3
- Features: Closet Organizer, Patio, Sliding Doors, Wallto Wall Carpet
- Level: Main
- Area: 120
- Dimensions: 12 x 10
Bedroom 4
- Features: Patio, Skylight, Wallto Wall Carpet
- Level: Main
- Area: 144
- Dimensions: 12 x 12
Bedroom 5
- Features: Bathroom, Closet Organizer, Wallto Wall Carpet
- Level: Main
- Area: 132
- Dimensions: 12 x 11
Dining room
- Features: Skylight, Engineered Hardwood, Vaulted Ceiling
- Level: Main
- Area: 99
- Dimensions: 11 x 9
Family room
- Features: Fireplace, Skylight, Engineered Hardwood, Vaulted Ceiling
- Level: Main
- Area: 182
- Dimensions: 13 x 14
Kitchen
- Features: Nook, Skylight, Engineered Hardwood, Vaulted Ceiling
- Level: Main
- Area: 96
- Width: 12
Living room
- Features: Skylight, Engineered Hardwood, Vaulted Ceiling
- Level: Main
- Area: 195
- Dimensions: 15 x 13
Heating
- Forced Air 95 Plus, Fireplace(s)
Cooling
- Central Air
Appliances
- Included: Built In Oven, Cooktop, Dishwasher, Disposal, Double Oven, ENERGY STAR Qualified Appliances, Free-Standing Refrigerator, Gas Appliances, Plumbed For Ice Maker, Range Hood, Stainless Steel Appliance(s), Wine Cooler, Washer/Dryer, Gas Water Heater
- Laundry: Laundry Room
Features
- Granite, High Ceilings, Quartz, Vaulted Ceiling(s), Bathroom, Closet Organizer, Suite, Walkin Shower, Nook, Rollin Shower, Bathtub, Double Closet, Kitchen Island, Pantry, Tile
- Flooring: Engineered Hardwood, Tile, Wall to Wall Carpet
- Doors: Sliding Doors, French Doors
- Windows: Vinyl Frames, Skylight(s), Garden Window(s)
- Number of fireplaces: 1
- Fireplace features: Gas
Interior area
- Total structure area: 3,364
- Total interior livable area: 3,364 sqft
Property
Parking
- Total spaces: 2
- Parking features: Driveway, On Street, Garage Door Opener, Attached
- Attached garage spaces: 2
- Has uncovered spaces: Yes
Accessibility
- Accessibility features: Accessible Entrance, Accessible Full Bath, Caregiver Quarters, Garage On Main, Main Floor Bedroom Bath, Minimal Steps, Natural Lighting, Parking, Rollin Shower, Walkin Shower, Accessibility, Handicap Access
Features
- Levels: One
- Stories: 1
- Patio & porch: Covered Patio, Patio
- Exterior features: Fire Pit, Garden, Yard
- Fencing: Fenced
Lot
- Size: 0.25 Acres
- Features: Level, Trees, SqFt 10000 to 14999
Details
- Additional structures: GuestQuarters
- Parcel number: R15888
- Zoning: R-5
- Other equipment: Satellite Dish
Construction
Type & style
- Home type: SingleFamily
- Architectural style: Ranch
- Property subtype: Residential, Single Family Residence
Materials
- Cedar, Cement Siding
- Foundation: Slab
- Roof: Composition
Condition
- Resale
- New construction: No
- Year built: 1960
Utilities & green energy
- Gas: Gas
- Sewer: Public Sewer
- Water: Public
- Utilities for property: Cable Connected
Green energy
- Water conservation: Water-Smart Landscaping, Dual Flush Toilet
Community & neighborhood
Security
- Security features: Unknown
Location
- Region: Portland
- Subdivision: Forest Hills
HOA & financial
HOA
- Has HOA: Yes
- HOA fee: $180 annually
Other
Other facts
- Listing terms: Cash,Conventional,FHA,VA Loan
- Road surface type: Paved
Price history
| Date | Event | Price |
|---|---|---|
| 4/1/2024 | Sold | $875,000+6.1%$260/sqft |
Source: | ||
| 3/8/2024 | Pending sale | $824,900+18.9%$245/sqft |
Source: | ||
| 9/9/2020 | Sold | $694,000-2.3%$206/sqft |
Source: | ||
| 8/4/2020 | Pending sale | $710,000$211/sqft |
Source: Windermere Realty Trust #19621641 | ||
| 7/13/2020 | Price change | $710,000-1.4%$211/sqft |
Source: Windermere Realty Trust #19621641 | ||
Public tax history
| Year | Property taxes | Tax assessment |
|---|---|---|
| 2025 | $8,963 +4.4% | $474,310 +3% |
| 2024 | $8,590 +6.5% | $460,500 +3% |
| 2023 | $8,066 +3.3% | $447,090 +3% |
Find assessor info on the county website
Neighborhood: 97225
Nearby schools
GreatSchools rating
- 8/10Ridgewood Elementary SchoolGrades: K-5Distance: 0.8 mi
- 7/10Cedar Park Middle SchoolGrades: 6-8Distance: 0.4 mi
- 7/10Beaverton High SchoolGrades: 9-12Distance: 2 mi
Schools provided by the listing agent
- Elementary: Ridgewood
- Middle: Cedar Park
- High: Beaverton
Source: RMLS (OR). This data may not be complete. We recommend contacting the local school district to confirm school assignments for this home.
Get a cash offer in 3 minutes
Find out how much your home could sell for in as little as 3 minutes with a no-obligation cash offer.
Estimated market value
$917,600
Get a cash offer in 3 minutes
Find out how much your home could sell for in as little as 3 minutes with a no-obligation cash offer.
Estimated market value
$917,600

