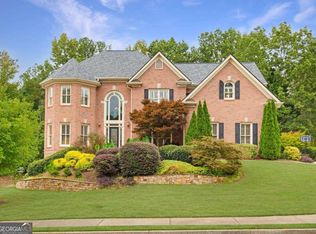Resort Lifestyle Year Round at 10990 Bracebridge Road! Wonderfully appointed with current upgrades throughout. Showered with natural light this home features an open floor plan built for entertaining! The two story Foyer is flanked by a formal Dining Room and Home Office with Barn French Door Entry. Gorgeous newly refinished Hardwood Flooring throughout much of the home! Completely updated Kitchen featuring custom Painted Cabinetry, Updated Lighting, Hardware and Stainless Steel Appliances. A spacious Family Room includes Stone/Tile Flooring and a wall of windows overlooking the lushly landscaped private lot and Salt Water Pool. The pool was designed by Artistic Pools and features include a large sun shelf, fountains, underwater lighting and more! A large deck constructed with stamped pavers and flagstone trim includes an Outdoor Kitchen Area. The Main Floor includes a spacious Main Level Guest Suite with direct access to the pool, a Laundry/Mudroom with Side Entry and Front and Rear Stairs to the Upper Level. Upstairs you will enjoy an Owner's Suite, three Secondary Bedrooms and a Bonus Room which is currently used as another Home Office! The Owner's Suite enjoys Hardwood Floors, an updated Spa Bath and Custom Outfitted Walk-In Closet. All the secondary Baths have updated lighting and counters made of granite and/or quartz. The unfinished Lower Level is stubbed for a Bath and ready for your personal design/finishes. The 3 Car Garage and driveway opens into a small, private and safe Cul-de-Sac! This home with a "beachy" feel makes you feel like you are on vacation every day of the year!
This property is off market, which means it's not currently listed for sale or rent on Zillow. This may be different from what's available on other websites or public sources.
