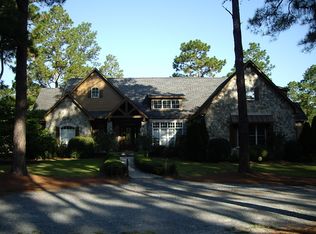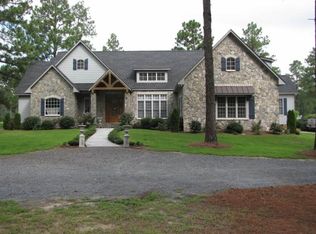The Craftsman style home features wood floors and trim milled from pine trees taken off the property. The house features many extras including a library, a music/gallery room, a crafts room/darkroom, a gourmet kitchen featuring stainless steel GE Mongram Appliances, custom cabinets and granite counter tops. Sit at the charming eating area sipping coffee and looking out at your paddocks and barn. There are two gas fireplaces, one in the family room and one in the Master Bedroom. A wood burning fireplace graces the formal dining room with a wet bar also featuring custom cabinets. Heating and cooling is geo-thermal.The 6 stall barn features a tack room, feed room, hay stall, wash stall, 2 porches (1 screened) and an equipment shed. The barn is newly painted in 2018 and the stall hardware
This property is off market, which means it's not currently listed for sale or rent on Zillow. This may be different from what's available on other websites or public sources.

