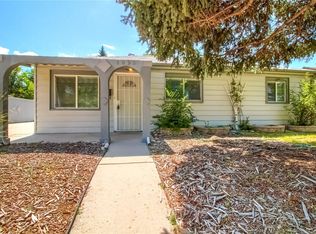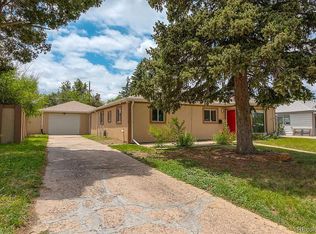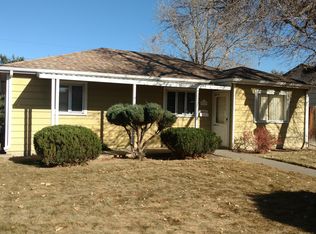Sold for $415,000 on 09/30/25
$415,000
1099 Wheeling Street, Aurora, CO 80011
4beds
1,540sqft
Single Family Residence
Built in 1953
7,144 Square Feet Lot
$412,100 Zestimate®
$269/sqft
$2,777 Estimated rent
Home value
$412,100
$387,000 - $441,000
$2,777/mo
Zestimate® history
Loading...
Owner options
Explore your selling options
What's special
Amazing updated four bedroom, two bath brick ranch with oversized 2 car garage on a corner lot with everything you need. Brand new roof. Walk into spacious living room which is open to the dining room. The flooring from the dining carries you through to the remodeled kitchen with plenty of natural oak cabinets. The primary bedroom has a private en suite half bath, the two other large bedrooms on that side of the house share a nicely updated full bathroom with unique antique soap design feature. The private 4th legal bedroom with its own access to the outside could be used as an office or extra living space depending on your preference. Big fenced corner yard and protected roof connecting to the oversized two car garage and shed giving plenty of space for storage. Updated windows and fresh paint. Certified furnace. Make this giant home your very own.
Zillow last checked: 8 hours ago
Listing updated: October 02, 2025 at 12:43pm
Listed by:
Carrie Hill 303-579-9449 CARRIE@RMRE-INC.COM,
Rocky Mountain Real Estate Inc
Bought with:
Nellie Sinnett, 100098597
Guide Real Estate
Source: REcolorado,MLS#: 7019113
Facts & features
Interior
Bedrooms & bathrooms
- Bedrooms: 4
- Bathrooms: 2
- Full bathrooms: 1
- 1/2 bathrooms: 1
- Main level bathrooms: 2
- Main level bedrooms: 4
Bedroom
- Level: Main
- Area: 143 Square Feet
- Dimensions: 11 x 13
Bedroom
- Level: Main
- Area: 220 Square Feet
- Dimensions: 11 x 20
Bedroom
- Level: Main
- Area: 156 Square Feet
- Dimensions: 12 x 13
Bedroom
- Level: Main
- Area: 234 Square Feet
- Dimensions: 13 x 18
Bathroom
- Level: Main
- Area: 55 Square Feet
- Dimensions: 5 x 11
Bathroom
- Level: Main
- Area: 20 Square Feet
- Dimensions: 5 x 4
Dining room
- Level: Main
- Area: 99 Square Feet
- Dimensions: 9 x 11
Kitchen
- Level: Main
- Area: 110 Square Feet
- Dimensions: 11 x 10
Laundry
- Description: With Utility Room
- Level: Main
- Area: 54 Square Feet
- Dimensions: 6 x 9
Living room
- Level: Main
- Area: 204 Square Feet
- Dimensions: 12 x 17
Heating
- Forced Air
Cooling
- Central Air
Appliances
- Included: Dishwasher, Oven, Range Hood, Refrigerator
- Laundry: In Unit
Features
- Laminate Counters, Smoke Free
- Flooring: Carpet, Vinyl
- Has basement: No
- Common walls with other units/homes: No Common Walls
Interior area
- Total structure area: 1,540
- Total interior livable area: 1,540 sqft
- Finished area above ground: 1,540
Property
Parking
- Total spaces: 2
- Parking features: Oversized
- Garage spaces: 2
Features
- Levels: One
- Stories: 1
- Patio & porch: Covered, Patio
- Exterior features: Private Yard
- Fencing: Partial
Lot
- Size: 7,144 sqft
- Features: Landscaped, Level
Details
- Parcel number: 197301415038
- Special conditions: Standard
Construction
Type & style
- Home type: SingleFamily
- Architectural style: Traditional
- Property subtype: Single Family Residence
Materials
- Brick, Frame, Vinyl Siding
- Foundation: Slab
- Roof: Composition
Condition
- Updated/Remodeled
- Year built: 1953
Utilities & green energy
- Electric: 110V, 220 Volts
- Sewer: Public Sewer
- Water: Public
- Utilities for property: Electricity Connected, Natural Gas Connected
Community & neighborhood
Security
- Security features: Carbon Monoxide Detector(s), Smoke Detector(s)
Location
- Region: Aurora
- Subdivision: Hoffman Town 4th Flg
Other
Other facts
- Listing terms: Cash,Conventional,FHA,VA Loan
- Ownership: Corporation/Trust
- Road surface type: Paved
Price history
| Date | Event | Price |
|---|---|---|
| 9/30/2025 | Sold | $415,000+1.2%$269/sqft |
Source: | ||
| 8/31/2025 | Pending sale | $410,000$266/sqft |
Source: | ||
| 8/21/2025 | Price change | $410,000-7.8%$266/sqft |
Source: | ||
| 8/7/2025 | Price change | $444,900-1.1%$289/sqft |
Source: | ||
| 6/30/2025 | Price change | $449,9000%$292/sqft |
Source: | ||
Public tax history
| Year | Property taxes | Tax assessment |
|---|---|---|
| 2024 | $2,469 +13.6% | $26,566 -13% |
| 2023 | $2,173 -3.1% | $30,544 +41.1% |
| 2022 | $2,243 | $21,642 -2.8% |
Find assessor info on the county website
Neighborhood: Jewell Heights - Hoffman Heights
Nearby schools
GreatSchools rating
- 3/10Vaughn Elementary SchoolGrades: PK-5Distance: 0.2 mi
- 4/10Aurora Central High SchoolGrades: PK-12Distance: 1 mi
- 4/10North Middle School Health Sciences And TechnologyGrades: 6-8Distance: 1.3 mi
Schools provided by the listing agent
- Elementary: Vaughn
- Middle: South
- High: Aurora Central
- District: Adams-Arapahoe 28J
Source: REcolorado. This data may not be complete. We recommend contacting the local school district to confirm school assignments for this home.
Get a cash offer in 3 minutes
Find out how much your home could sell for in as little as 3 minutes with a no-obligation cash offer.
Estimated market value
$412,100
Get a cash offer in 3 minutes
Find out how much your home could sell for in as little as 3 minutes with a no-obligation cash offer.
Estimated market value
$412,100


